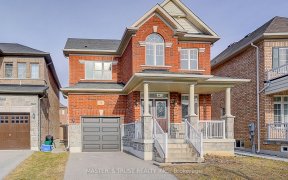


LUXURY Freehold Townhouse in Berczy Community A Delightful, Modern Townhome filled with natural light. Features 9 ft ceilings on both the main and second floors. The open-concept family room and kitchen include a cozy breakfast area. The modern kitchen boasts a breakfast bar, granite countertops, a stylish backsplash, and a walkout to the...
LUXURY Freehold Townhouse in Berczy Community A Delightful, Modern Townhome filled with natural light. Features 9 ft ceilings on both the main and second floors. The open-concept family room and kitchen include a cozy breakfast area. The modern kitchen boasts a breakfast bar, granite countertops, a stylish backsplash, and a walkout to the backyard. All stainless steel appliances are included. Premium hardwood flooring on the main floor and hardwood stairs with metal pickets add a touch of elegance. This 1,786 sq ft home is built by the renowned ARISTA Homes.Just a 3-minute walk to Beckett Farm PS and a 10-minute walk to Pierre Elliott Trudeau HS. All Elf's, S/S Appl.(Fridge, Stove, Dishwasher), Washer/Dryer, Gdo+Remote, California shutters in the kitchen and living room.
Property Details
Size
Parking
Build
Heating & Cooling
Utilities
Rooms
Dining
9′0″ x 8′11″
Kitchen
9′0″ x 11′11″
Family
10′11″ x 15′11″
Living
10′6″ x 17′7″
Prim Bdrm
11′11″ x 15′11″
2nd Br
13′3″ x 10′2″
Ownership Details
Ownership
Taxes
Source
Listing Brokerage
For Sale Nearby
Sold Nearby

- 4
- 4

- 1,500 - 2,000 Sq. Ft.
- 3
- 4

- 4
- 4

- 4
- 3

- 4
- 3

- 2,000 - 2,500 Sq. Ft.
- 4
- 3

- 4
- 3

- 1,500 - 2,000 Sq. Ft.
- 5
- 4
Listing information provided in part by the Toronto Regional Real Estate Board for personal, non-commercial use by viewers of this site and may not be reproduced or redistributed. Copyright © TRREB. All rights reserved.
Information is deemed reliable but is not guaranteed accurate by TRREB®. The information provided herein must only be used by consumers that have a bona fide interest in the purchase, sale, or lease of real estate.








