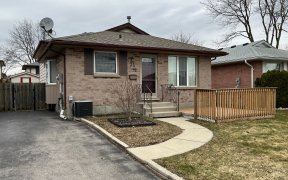


Welcome to this bright 3-bedroom, 3-story condo in Argyle, London a family-friendly gem where convenience meets modern comfort! Freshly updated with a high-efficiency furnace (2019) and central air, this home is designed for effortless living across its spacious, sunlit floors.Lower Level: Step out from the walkout basement to your... Show More
Welcome to this bright 3-bedroom, 3-story condo in Argyle, London a family-friendly gem where convenience meets modern comfort! Freshly updated with a high-efficiency furnace (2019) and central air, this home is designed for effortless living across its spacious, sunlit floors.Lower Level: Step out from the walkout basement to your private, fenced patio complete with a natural gas BBQ hookup for summer cookouts or tranquil mornings with coffee.Main Level (Second Floor): The heart of the home! An open-concept kitchen boasts ample cabinetry, stainless steel appliances (stove + dishwasher), and space to add your ideal island or breakfast nook. The adjoining dining area and great room feature oversized windows flooding the space with light, plus a cozy natural gas fireplace for family nights. Bonus: Laundry is conveniently located on this floor, just steps from the kitchen.Upper Level (Third Floor): Retreat to spacious bedrooms offering privacy and quiet the perfect escape after a busy day.Location Perks:Under 10 minutes to Highway 401 + London International Airport.Walkable to schools, parks, playgrounds, transit, shopping, and libraries.Nestled in Argyles welcoming community, where amenities and charm are at your doorstep.Picture hosting summer BBQs on your patio, cozying up by the fireplace in winter, and enjoying the ease of a layout built for modern life.Dont wait this one wont last! Book your tour today.
Property Details
Size
Parking
Build
Heating & Cooling
Rooms
Family Room
11′4″ x 18′12″
Family Room
10′11″ x 18′12″
Dining Room
7′11″ x 12′11″
Kitchen
11′11″ x 12′11″
Primary Bedroom
11′4″ x 13′11″
Bedroom
9′11″ x 14′4″
Ownership Details
Ownership
Condo Policies
Taxes
Condo Fee
Source
Listing Brokerage
Book A Private Showing
For Sale Nearby
Sold Nearby

- 1,200 - 1,399 Sq. Ft.
- 3
- 2

- 700 - 1,100 Sq. Ft.
- 4
- 2

- 1,500 - 2,000 Sq. Ft.
- 3
- 2

- 1,100 - 1,500 Sq. Ft.
- 3
- 2

- 3
- 2

- 2,000 - 2,500 Sq. Ft.
- 3
- 2

- 2,000 - 2,500 Sq. Ft.
- 4
- 2

- 1,500 - 2,000 Sq. Ft.
- 3
- 2
Listing information provided in part by the Toronto Regional Real Estate Board for personal, non-commercial use by viewers of this site and may not be reproduced or redistributed. Copyright © TRREB. All rights reserved.
Information is deemed reliable but is not guaranteed accurate by TRREB®. The information provided herein must only be used by consumers that have a bona fide interest in the purchase, sale, or lease of real estate.








