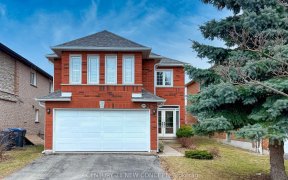
7159 Spyglass Crescent
Spyglass Crescent, Lisgar, Mississauga, ON, L5N 7H3



Welcome to this stunning, newly renovated detached home in a highly sought-after, family-friendly neighbourhood! This bright and spacious home features a modern 2022-upgraded kitchen with quartz countertops & backsplash, high-end appliances, and a waterfall centre island. The upgraded staircase with iron pickets (2022), new hardwood... Show More
Welcome to this stunning, newly renovated detached home in a highly sought-after, family-friendly neighbourhood! This bright and spacious home features a modern 2022-upgraded kitchen with quartz countertops & backsplash, high-end appliances, and a waterfall centre island. The upgraded staircase with iron pickets (2022), new hardwood floorings on the 2nd floor, and a freshly repainted primary bedroom with a 5 pc ensuite bath add a touch of elegance and charm. Step outside to a fully fenced 68-ft wide backyard with a gazebo, featuring a well-maintained lawn, perfect for entertaining! Additional highlights include a security camera for added peace of mind and potential to add backyard access from the basement landing for extra versatility. Conveniently located near top-rated schools, parks, public transit, and offering easy access to major highways (401/403/407), this home is the perfect blend of comfort, luxury, and convenience.
Additional Media
View Additional Media
Property Details
Size
Parking
Lot
Build
Heating & Cooling
Utilities
Ownership Details
Ownership
Taxes
Source
Listing Brokerage
Book A Private Showing
For Sale Nearby
Sold Nearby

- 5
- 4

- 5
- 4

- 4
- 3

- 6
- 5

- 4
- 4

- 3000 Sq. Ft.
- 4
- 3

- 5
- 4

- 2,000 - 2,500 Sq. Ft.
- 4
- 3
Listing information provided in part by the Toronto Regional Real Estate Board for personal, non-commercial use by viewers of this site and may not be reproduced or redistributed. Copyright © TRREB. All rights reserved.
Information is deemed reliable but is not guaranteed accurate by TRREB®. The information provided herein must only be used by consumers that have a bona fide interest in the purchase, sale, or lease of real estate.







