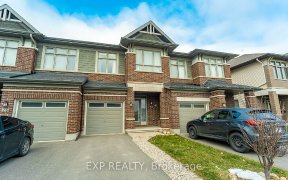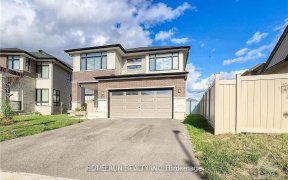
714 Carnelian Cres
Carnelian Cres, Riverside South - Leitrim, Ottawa, ON, K4M 0E2



Stunning contemporary family home, just 25-mins drive from the heart of downtown. Located in a quiet, amenity-rich pocket, this property boasts 4-beds, high-ceilings, hardwood flrs & large windows throughout. Enter through the room-sized front porch into the sunken foyer with views of the 2,819sqft of living space. The functional flr plan...
Stunning contemporary family home, just 25-mins drive from the heart of downtown. Located in a quiet, amenity-rich pocket, this property boasts 4-beds, high-ceilings, hardwood flrs & large windows throughout. Enter through the room-sized front porch into the sunken foyer with views of the 2,819sqft of living space. The functional flr plan offers a layout perfectly positioned for both formal entertaining & comfortable living. At the rear of the home is the chef?s kitchen equipped with high-end appliances, quartz counters, large island, coffee bar & walk-in pantry. Open to this space is the grand family rm with impressive double-height ceilings & a warm gas fireplace. Ideal for the modern growing family, the 2nd lvl features 4 large bedrms including a spacious primary suite with 10ft ceilings, 5-piece ensuite & WIC. A 2-car garage, mudrm, fenced-in backyard with hot tub & sprawling unfinished basement round out this residence. Well located near schools, green space, stores & the airport.
Property Details
Size
Parking
Lot
Build
Heating & Cooling
Utilities
Rooms
Living Rm
14′2″ x 16′9″
Dining Rm
8′4″ x 20′4″
Kitchen
13′7″ x 20′11″
Family Rm
13′1″ x 20′10″
Bath 2-Piece
4′11″ x 5′2″
Primary Bedrm
14′4″ x 19′2″
Ownership Details
Ownership
Taxes
Source
Listing Brokerage
For Sale Nearby

- 1,500 - 2,000 Sq. Ft.
- 2
- 3
Sold Nearby

- 4
- 4

- 4
- 4

- 3100 Sq. Ft.
- 4
- 4

- 4
- 4

- 4
- 4

- 4
- 3

- 4
- 2

- 3000 Sq. Ft.
- 5
- 5
Listing information provided in part by the Ottawa Real Estate Board for personal, non-commercial use by viewers of this site and may not be reproduced or redistributed. Copyright © OREB. All rights reserved.
Information is deemed reliable but is not guaranteed accurate by OREB®. The information provided herein must only be used by consumers that have a bona fide interest in the purchase, sale, or lease of real estate.






