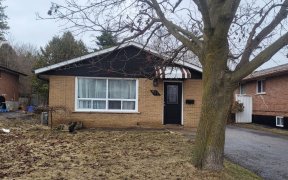


Fantastic starter home located in a great Northeast Oshawa neighbourhood. This 3-bedroom semi-detached home sits on a 40 ft corner lot, with a driveway for 4 cars. The main floor features a bright living room with large bay window & an eat-in kitchen that has direct access to the fenced backyard, deck & covered gazebo. Upstairs you will...
Fantastic starter home located in a great Northeast Oshawa neighbourhood. This 3-bedroom semi-detached home sits on a 40 ft corner lot, with a driveway for 4 cars. The main floor features a bright living room with large bay window & an eat-in kitchen that has direct access to the fenced backyard, deck & covered gazebo. Upstairs you will find three good-sized bedrooms, primary w/ double closets, lots of natural light and the main bathroom. The lower level offers a family room for additional living space, plus a second bath & laundry room. Your new beginning awaits!. Recent updates include the furnace, air conditioner, windows, shingles and soffits.Quick access to the 401 & 407, transit, major amenities/shopping, the community centre, restaurants and local schools. HWT is a rental.
Property Details
Size
Parking
Build
Heating & Cooling
Utilities
Rooms
Kitchen
11′1″ x 17′7″
Dining
Dining Room
Living
12′4″ x 13′8″
Prim Bdrm
12′11″ x 13′8″
2nd Br
8′2″ x 11′3″
3rd Br
9′6″ x 11′3″
Ownership Details
Ownership
Taxes
Source
Listing Brokerage
For Sale Nearby
Sold Nearby

- 4
- 3

- 3
- 2

- 3
- 2

- 4
- 3

- 4
- 3

- 1,100 - 1,500 Sq. Ft.
- 3
- 2

- 3
- 2

- 3
- 2
Listing information provided in part by the Toronto Regional Real Estate Board for personal, non-commercial use by viewers of this site and may not be reproduced or redistributed. Copyright © TRREB. All rights reserved.
Information is deemed reliable but is not guaranteed accurate by TRREB®. The information provided herein must only be used by consumers that have a bona fide interest in the purchase, sale, or lease of real estate.








