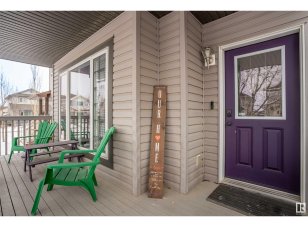
7111 Cardinal Wy Sw
Cardinal Way SW, Southwest Edmonton, Edmonton, AB, T6W 1Z3



**TWO MASTER SUITES!** Third bedroom located in the basement. Welcome to this bright and spacious single-family home located in the sought-after Chappelle Gardens community. A beautifully finished basement ft a 3rd bedroom and a detached double-car garage. The open-concept main floor boasts 9-foot ceilings, allowing natural light to flood... Show More
**TWO MASTER SUITES!** Third bedroom located in the basement. Welcome to this bright and spacious single-family home located in the sought-after Chappelle Gardens community. A beautifully finished basement ft a 3rd bedroom and a detached double-car garage. The open-concept main floor boasts 9-foot ceilings, allowing natural light to flood the home, creating a bright and inviting atmosphere throughout. The well-designed layout features a spacious living room, large dining room and a kitchen with ample counter space that leads out to the deck and private backyard. Additional highlights include central air conditioning, upstairs laundry, a finished basement, rec room, home office, extra storage, and a fully fenced yard providing both privacy and space for outdoor activities. Located in the family-friendly Chappelle Gardens, you'll enjoy access to walking trails, parks, 2 k-9 schools, a brand new high school and nearby amenities! (id:54626)
Property Details
Size
Parking
Build
Heating & Cooling
Rooms
Family room
Family Room
Bedroom 3
Bedroom
Living room
Living Room
Dining room
Dining Room
Kitchen
Kitchen
Primary Bedroom
Bedroom
Ownership Details
Ownership
Book A Private Showing
For Sale Nearby
The trademarks REALTOR®, REALTORS®, and the REALTOR® logo are controlled by The Canadian Real Estate Association (CREA) and identify real estate professionals who are members of CREA. The trademarks MLS®, Multiple Listing Service® and the associated logos are owned by CREA and identify the quality of services provided by real estate professionals who are members of CREA.








