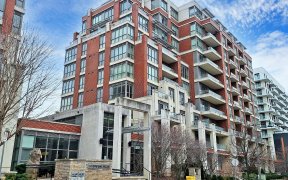
711 - 1 Upper Duke Crescent
Upper Duke Crescent, Unionville, Markham, ON, L6G 0B6



Location, location, location! Welcome to this stunning 795 sq ft. 1+Den, condo in the heart of Downtown Markham! Featuring 2 full bathrooms, an open concept layout, 9 foot ceilings and an amazing unobstructed endless north view overlooking the nearby park. The large den is versatile for a home office or a guest space. Enjoy amenities...
Location, location, location! Welcome to this stunning 795 sq ft. 1+Den, condo in the heart of Downtown Markham! Featuring 2 full bathrooms, an open concept layout, 9 foot ceilings and an amazing unobstructed endless north view overlooking the nearby park. The large den is versatile for a home office or a guest space. Enjoy amenities including exercise room, party room, theatre room and even a golf simulator! Just steps away from parks for leisurely strolls and variety of restaurants for all your dining needs. Located in a vibrant neighborhood with convenient access to public transit, 407, shopping, walking distance to the Markham VIP cineplex and more. *1 Parking & 1 Locker* Come see this beautiful unit yourself!
Property Details
Size
Parking
Condo
Build
Heating & Cooling
Ownership Details
Ownership
Condo Policies
Taxes
Condo Fee
Source
Listing Brokerage
For Sale Nearby

- 600 - 699 Sq. Ft.
- 2
- 2

- 600 - 699 Sq. Ft.
- 2
- 2
Sold Nearby

- 1050 Sq. Ft.
- 2
- 2

- 630 Sq. Ft.
- 1
- 1

- 1
- 2

- 2
- 2

- 2
- 2

- 1
- 1

- 2
- 2

- 1,400 - 1,599 Sq. Ft.
- 2
- 3
Listing information provided in part by the Toronto Regional Real Estate Board for personal, non-commercial use by viewers of this site and may not be reproduced or redistributed. Copyright © TRREB. All rights reserved.
Information is deemed reliable but is not guaranteed accurate by TRREB®. The information provided herein must only be used by consumers that have a bona fide interest in the purchase, sale, or lease of real estate.





