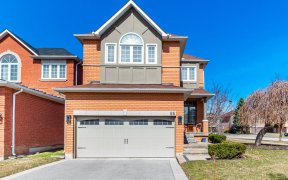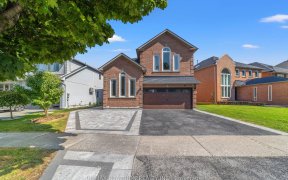


Spectacular Custom Masterpiece In Prestigious Beverley Glen. Aprox. 4000 Sq.Ft.+ 1,684 Sq.Ft. Basement. 10' Ceilings (Main/Top Flr). 9' Celings (Bsmnt). Smooth Ceilings. Heatd Drvewy. Pot Lights Thruout. Crown Mouldings. 8" Prem. Baseboards. Hardwood Thruout. Closet Organizers. Solid Custom Frnt Door. Travertine Flrs. Profess. Lndscp...
Spectacular Custom Masterpiece In Prestigious Beverley Glen. Aprox. 4000 Sq.Ft.+ 1,684 Sq.Ft. Basement. 10' Ceilings (Main/Top Flr). 9' Celings (Bsmnt). Smooth Ceilings. Heatd Drvewy. Pot Lights Thruout. Crown Mouldings. 8" Prem. Baseboards. Hardwood Thruout. Closet Organizers. Solid Custom Frnt Door. Travertine Flrs. Profess. Lndscp Front & Back. Prof. Fin. Bsmt W/Extra-Lrg Above-Grd Wndws. 3 Car Prkg Garage. Dwnld Attachmnt For Many More Upgrades/Features. S/S Fridge, B/I Dishwasher & Microwave, Dbl-Oven, Gas Stove, Custom Hood Vent. Ceramic Backsplash. Island W/Breakfast Bar. Central Vacuum. Washer & Dryer, Light Fixtures, Window Coverings, Roof 2020. Gas Line 4 Bbq. Grge Dr Openers. & More!
Property Details
Size
Parking
Rooms
Living
12′4″ x 16′11″
Dining
11′11″ x 16′11″
Office
9′11″ x 13′10″
Kitchen
11′11″ x 18′12″
Breakfast
9′4″ x 18′12″
Family
17′11″ x 15′4″
Ownership Details
Ownership
Taxes
Source
Listing Brokerage
For Sale Nearby
Sold Nearby

- 4700 Sq. Ft.
- 6
- 6

- 3,000 - 3,500 Sq. Ft.
- 4
- 4

- 5
- 5

- 3,500 - 5,000 Sq. Ft.
- 6
- 7

- 7
- 8

- 5
- 5

- 5
- 5

- 5
- 5
Listing information provided in part by the Toronto Regional Real Estate Board for personal, non-commercial use by viewers of this site and may not be reproduced or redistributed. Copyright © TRREB. All rights reserved.
Information is deemed reliable but is not guaranteed accurate by TRREB®. The information provided herein must only be used by consumers that have a bona fide interest in the purchase, sale, or lease of real estate.








