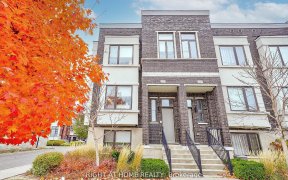


* NEWER LUXURY freehold double-car garage TOWNHOME, backing on Ravine * Heart of prime Richmond Hill * Offers both privacy and a connection to nature * 2600 square feet of functional living space * Open-concept main floor seamlessly blends style and functionality * Generously sized bedrooms provide ample space for relaxation and comfort *...
* NEWER LUXURY freehold double-car garage TOWNHOME, backing on Ravine * Heart of prime Richmond Hill * Offers both privacy and a connection to nature * 2600 square feet of functional living space * Open-concept main floor seamlessly blends style and functionality * Generously sized bedrooms provide ample space for relaxation and comfort * Kitchen boasts upgraded cabinets and a quartz countertop * Situated in the top-ranked school district of Richmond Rose P.S. and Bayview S.S., this home offers convenience * Accessibility to Richmond Green C.C., Highway 404, shops, restaurants, and more * Management Fee: $134/Monthly * Mile B/I Fridge, S/S Induction Stove, B/I Hood, B/I Dishwasher, Build-in Stream Oven and Microwave, Washer, Dryer, Hi-E Furnace, A/C, Garage Remote, Upgrade Pop Light, Interlock Driveway, All Window Coverings, All Elfs.
Property Details
Size
Parking
Build
Heating & Cooling
Utilities
Rooms
Living
17′8″ x 15′10″
Dining
15′10″ x 15′1″
Kitchen
15′10″ x 8′6″
Prim Bdrm
15′10″ x 14′8″
2nd Br
11′11″ x 10′9″
3rd Br
10′11″ x 12′4″
Ownership Details
Ownership
Taxes
Source
Listing Brokerage
For Sale Nearby
Sold Nearby

- 2,500 - 3,000 Sq. Ft.
- 4
- 4

- 5
- 5

- 2,500 - 3,000 Sq. Ft.
- 3
- 4

- 3
- 4

- 2,500 - 3,000 Sq. Ft.
- 4
- 4

- 2,500 - 3,000 Sq. Ft.
- 4
- 4

- 4
- 4

- 3,000 - 3,500 Sq. Ft.
- 4
- 5
Listing information provided in part by the Toronto Regional Real Estate Board for personal, non-commercial use by viewers of this site and may not be reproduced or redistributed. Copyright © TRREB. All rights reserved.
Information is deemed reliable but is not guaranteed accurate by TRREB®. The information provided herein must only be used by consumers that have a bona fide interest in the purchase, sale, or lease of real estate.








