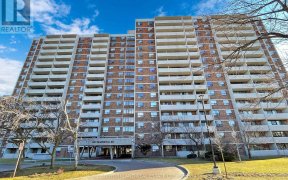


This End Unit Townhouse Is One Of The Largest Unit 3+1 Bedroom, 4 Bathroom - One On Each Floor. Approx. 2162 Sf As Per Flr Plan Attached. Private Driveway (Not Shared). Fully Fenced Backyard W/Deck. Double Door Entry. Ground Floor Family Rm Walk-Out To Deck (Can Be A Guest/4th Bdrm W/Ensuite, A Home Office Or Rec. Rm). Main Level Features...
This End Unit Townhouse Is One Of The Largest Unit 3+1 Bedroom, 4 Bathroom - One On Each Floor. Approx. 2162 Sf As Per Flr Plan Attached. Private Driveway (Not Shared). Fully Fenced Backyard W/Deck. Double Door Entry. Ground Floor Family Rm Walk-Out To Deck (Can Be A Guest/4th Bdrm W/Ensuite, A Home Office Or Rec. Rm). Main Level Features A Huge Open Concept Dining Rm, A Large Kitchen W/Breakfast Bar, Huge Living Rm W/Hardwood. No Carpet. Close To Lawrence Rt Upper Level Features 3 Bedrooms, The Master Bedroom W/Full Ensuite, His & Hers Closets. All Appliances Are Included, R/I For Gas Fireplace, Oak Stairs, Backsplash, Furnace & Ac (2016), Roof (2017). Walk To Lawrence Rt And Public Transit.
Property Details
Size
Parking
Rooms
Family
14′0″ x 16′11″
Foyer
7′5″ x 10′4″
Living
16′8″ x 17′3″
Dining
16′11″ x 17′3″
Kitchen
9′10″ x 8′11″
Prim Bdrm
14′1″ x 14′10″
Ownership Details
Ownership
Condo Policies
Taxes
Condo Fee
Source
Listing Brokerage
For Sale Nearby
Sold Nearby

- 1,600 - 1,799 Sq. Ft.
- 3
- 4

- 1,600 - 1,799 Sq. Ft.
- 3
- 4

- 3
- 4

- 1,800 - 1,999 Sq. Ft.
- 3
- 4

- 1,800 - 1,999 Sq. Ft.
- 3
- 3

- 3
- 4

- 3
- 3

- 1,800 - 1,999 Sq. Ft.
- 3
- 4
Listing information provided in part by the Toronto Regional Real Estate Board for personal, non-commercial use by viewers of this site and may not be reproduced or redistributed. Copyright © TRREB. All rights reserved.
Information is deemed reliable but is not guaranteed accurate by TRREB®. The information provided herein must only be used by consumers that have a bona fide interest in the purchase, sale, or lease of real estate.








