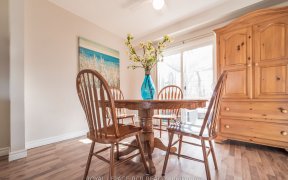
71 Dawson Rd
Dawson Rd, Orangeville, Orangeville, ON, L9W 2W4



A lovely detached bungalow in the heart of Orangeville! Fabulous layout for families large or small. 3+2 Bedrooms (5 Bedrooms total!!!) w/ 2 bathrooms, 2 kitchens, and several different living zones making it ideal for those who require an in-law suite, office, gym, AND space to spread out. Bonus: huge ground level family room with lots...
A lovely detached bungalow in the heart of Orangeville! Fabulous layout for families large or small. 3+2 Bedrooms (5 Bedrooms total!!!) w/ 2 bathrooms, 2 kitchens, and several different living zones making it ideal for those who require an in-law suite, office, gym, AND space to spread out. Bonus: huge ground level family room with lots of storage, a bedroom and a separate entrance. 71 Dawson is truly a gem. It's a house where the floor plan keeps on going and keeps on giving. Outside you'll fall in love w/ the meticulously maintained gardens, gorgeous covered deck for dining, and huge fully fenced backyard. It's just a delightful spot to entertain, bbq and relax all summer long. A totally must see in this market - 71 Dawson has a lot of bang for its buck. Spacious in-law suite with full kitchen, living room, dining room, huge bedroom, and walk in closet. Close to shops, cafes, restaurants, amazing parks, and the best of Orangeville.
Property Details
Size
Parking
Build
Heating & Cooling
Utilities
Rooms
Kitchen
11′5″ x 16′11″
Living
12′0″ x 10′0″
Br
11′6″ x 9′10″
2nd Br
11′6″ x 8′0″
3rd Br
8′11″ x 9′10″
4th Br
8′6″ x 7′10″
Ownership Details
Ownership
Taxes
Source
Listing Brokerage
For Sale Nearby
Sold Nearby

- 1,100 - 1,500 Sq. Ft.
- 4
- 2

- 4
- 2

- 5
- 2

- 1,100 - 1,500 Sq. Ft.
- 3
- 2

- 5
- 2

- 3
- 3

- 3
- 3

- 4
- 2
Listing information provided in part by the Toronto Regional Real Estate Board for personal, non-commercial use by viewers of this site and may not be reproduced or redistributed. Copyright © TRREB. All rights reserved.
Information is deemed reliable but is not guaranteed accurate by TRREB®. The information provided herein must only be used by consumers that have a bona fide interest in the purchase, sale, or lease of real estate.







