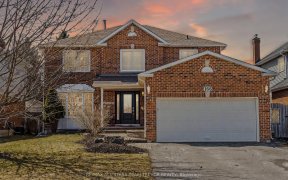


Beautiful two story Detached house 5+3 bedrooms with 6 Baths ,Living ,Dining , Family Room With New Fireplace & Office. Fully Rnovated house from Hard wood Floor , Windows, Doors , Pot Lights,Bathrooms,Painting & more.. Very spacious Back Yard With beautiful pool & cabana.Two Car Grage. clost to the highway , shopping center and Charedon...
Beautiful two story Detached house 5+3 bedrooms with 6 Baths ,Living ,Dining , Family Room With New Fireplace & Office. Fully Rnovated house from Hard wood Floor , Windows, Doors , Pot Lights,Bathrooms,Painting & more.. Very spacious Back Yard With beautiful pool & cabana.Two Car Grage. clost to the highway , shopping center and Charedon beach park. S/S Fridge, Stove , Dishwasher Garage door opener,window covering ,Washer/Dryer, All pot Lights ,Window Covering, fan hood in the basment.
Property Details
Size
Parking
Build
Heating & Cooling
Utilities
Rooms
Br
12′5″ x 17′0″
2nd Br
12′5″ x 13′1″
3rd Br
11′1″ x 10′9″
4th Br
27′2″ x 12′1″
Kitchen
21′3″ x 13′5″
Living
21′3″ x 12′1″
Ownership Details
Ownership
Taxes
Source
Listing Brokerage
For Sale Nearby
Sold Nearby

- 2,500 - 3,000 Sq. Ft.
- 7
- 6

- 3,000 - 3,500 Sq. Ft.
- 4
- 4

- 1650 Sq. Ft.
- 3
- 3

- 1,500 - 2,000 Sq. Ft.
- 4
- 4

- 3,500 - 5,000 Sq. Ft.
- 5
- 5

- 1,500 - 2,000 Sq. Ft.
- 4
- 4

- 3
- 4

- 1,500 - 2,000 Sq. Ft.
- 3
- 3
Listing information provided in part by the Toronto Regional Real Estate Board for personal, non-commercial use by viewers of this site and may not be reproduced or redistributed. Copyright © TRREB. All rights reserved.
Information is deemed reliable but is not guaranteed accurate by TRREB®. The information provided herein must only be used by consumers that have a bona fide interest in the purchase, sale, or lease of real estate.








