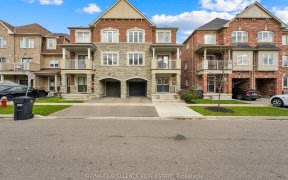
71 Baffin Cres
Baffin Cres, Northwest Brampton, Brampton, ON, L7A 0C7



Amazing Semi-Detached Home Located In Sought After Brampton Neighborhood (Lakeside Community By Empire), Fully Upgraded 3 Bedroom 4 Washroom W/Finished Basement Apartment By The Builder, Primary Bedroom With W/I Closet & 5 Pc Ensuite, Upgraded Kitchen W/ Back Splash. Oak Staircases Going Up & Separate Side Entrance to Finished Basement W/...
Amazing Semi-Detached Home Located In Sought After Brampton Neighborhood (Lakeside Community By Empire), Fully Upgraded 3 Bedroom 4 Washroom W/Finished Basement Apartment By The Builder, Primary Bedroom With W/I Closet & 5 Pc Ensuite, Upgraded Kitchen W/ Back Splash. Oak Staircases Going Up & Separate Side Entrance to Finished Basement W/ One Bedroom, Living Room, Front Facing Pond. Close To Schools, Hospitals, Parks, Public Transit, Mins To Hwy 410.An Absolute Beauty! Priced To Sell Immediately!
Property Details
Size
Parking
Build
Heating & Cooling
Utilities
Rooms
Living
10′0″ x 17′6″
Dining
10′0″ x 17′6″
Family
10′0″ x 17′6″
Kitchen
8′0″ x 17′6″
Prim Bdrm
11′9″ x 18′7″
2nd Br
8′0″ x 15′5″
Ownership Details
Ownership
Taxes
Source
Listing Brokerage
For Sale Nearby
Sold Nearby

- 5
- 4

- 1,500 - 2,000 Sq. Ft.
- 5
- 4

- 1900 Sq. Ft.
- 5
- 4

- 1,500 - 2,000 Sq. Ft.
- 5
- 4

- 5
- 4

- 5
- 4

- 1900 Sq. Ft.
- 5
- 4

- 1,500 - 2,000 Sq. Ft.
- 4
- 4
Listing information provided in part by the Toronto Regional Real Estate Board for personal, non-commercial use by viewers of this site and may not be reproduced or redistributed. Copyright © TRREB. All rights reserved.
Information is deemed reliable but is not guaranteed accurate by TRREB®. The information provided herein must only be used by consumers that have a bona fide interest in the purchase, sale, or lease of real estate.







