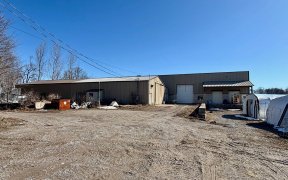


This Home/Cottage Would Make A Fabulous Investment Prop & Is Less Than An 2 Hrs From T.O. With 2 Very Large Bedrooms, A Solarium For Extra Living Space And A Kitchen Large Enough For Family Gatherings. The Bunkie Is Also Ideal For Extra Guests On The 240 Ft Deep Lot. Situated On A Dead End St With Exclusive Access For Swimming On Canal...
This Home/Cottage Would Make A Fabulous Investment Prop & Is Less Than An 2 Hrs From T.O. With 2 Very Large Bedrooms, A Solarium For Extra Living Space And A Kitchen Large Enough For Family Gatherings. The Bunkie Is Also Ideal For Extra Guests On The 240 Ft Deep Lot. Situated On A Dead End St With Exclusive Access For Swimming On Canal Lake. Shingles '22, Flooring '22 S/S Fridge, S/S Stove, Microwave, Wood Burning Fireplace, (Furniture Is Negotiable)
Property Details
Size
Parking
Rooms
Kitchen
13′3″ x 19′5″
Living
15′4″ x 17′3″
Sunroom
9′8″ x 11′3″
Prim Bdrm
11′6″ x 15′9″
2nd Br
11′8″ x 15′9″
Ownership Details
Ownership
Taxes
Source
Listing Brokerage
For Sale Nearby
Sold Nearby

- 1
- 1

- 2
- 1

- 3
- 1

- 1,500 - 2,000 Sq. Ft.
- 3
- 1

- 700 - 1,100 Sq. Ft.
- 3
- 1

- 2
- 1

- 700 - 1,100 Sq. Ft.
- 2
- 2

- 3
- 1
Listing information provided in part by the Toronto Regional Real Estate Board for personal, non-commercial use by viewers of this site and may not be reproduced or redistributed. Copyright © TRREB. All rights reserved.
Information is deemed reliable but is not guaranteed accurate by TRREB®. The information provided herein must only be used by consumers that have a bona fide interest in the purchase, sale, or lease of real estate.








