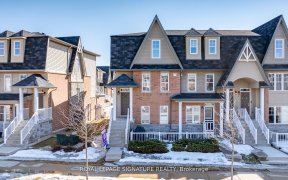
71 - 1380 Costigan Rd
Costigan Rd, Clarke, Milton, ON, L9T 0Y8



Welcome to this Stylish and Beautifully Updated TURNKEY 3 Bedroom 2 Full Bathroom Bungalow Townhome with the added benefit of low condo fees! It features wonderful curb appeal with stately brick and stone, a large newly landscaped private front terrace, a one car garage with convenient access to the home, RARE SECOND PARKING SPACE,...
Welcome to this Stylish and Beautifully Updated TURNKEY 3 Bedroom 2 Full Bathroom Bungalow Townhome with the added benefit of low condo fees! It features wonderful curb appeal with stately brick and stone, a large newly landscaped private front terrace, a one car garage with convenient access to the home, RARE SECOND PARKING SPACE, loads of visitor parking and additional street parking directly in front of the complex. Enter the home and enjoy the OPEN CONCEPT floor plan, living/dining room with hardwood flooring and renovated white kitchen featuring an over-sized island with breakfast bar, granite counters, pantry, tile back splash, stainless steel appliances and refinished cabinets. The primary bedroom features hardwood flooring, a spacious walk-in closet with new custom closet organizer and newly renovated 3-pc ensuite bathroom with large glass shower. The lower level features two additional bedrooms with massive windows to let in natural light, a family room, 4-pc bathroom and laundry room. Additional features include: upgraded light fixtures, custom shelving in garage, LG fridge (2021), Samsung stove (2021), LG washer (2021), crown moulding on main level, freshly painted, and a convenient phantom screen on front door to let that crisp fresh fall air in. Ideally located close to all amenities: schools, parks, public transit, shopping, coffee, community centres, library and easy highway access. Just Move In and ENJOY!
Property Details
Size
Parking
Condo
Condo Amenities
Build
Heating & Cooling
Rooms
Great Rm
11′8″ x 14′0″
Kitchen
9′1″ x 12′2″
Prim Bdrm
10′9″ x 12′4″
Bathroom
Bathroom
Rec
10′4″ x 18′8″
Bathroom
Bathroom
Ownership Details
Ownership
Condo Policies
Taxes
Condo Fee
Source
Listing Brokerage
For Sale Nearby
Sold Nearby

- 1,200 - 1,399 Sq. Ft.
- 3
- 2

- 1,200 - 1,399 Sq. Ft.
- 2
- 3

- 1,200 - 1,399 Sq. Ft.
- 2
- 3

- 700 - 799 Sq. Ft.
- 1
- 1

- 3
- 3

- 600 - 699 Sq. Ft.
- 1
- 1

- 1,000 - 1,199 Sq. Ft.
- 2
- 2

- 500 - 599 Sq. Ft.
- 1
- 1
Listing information provided in part by the Toronto Regional Real Estate Board for personal, non-commercial use by viewers of this site and may not be reproduced or redistributed. Copyright © TRREB. All rights reserved.
Information is deemed reliable but is not guaranteed accurate by TRREB®. The information provided herein must only be used by consumers that have a bona fide interest in the purchase, sale, or lease of real estate.







