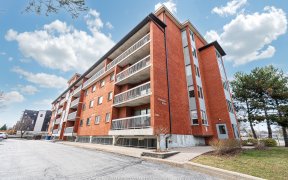


Amazing Flr Plan Located On Lrg Lot In Sought After Neighbourhood! This Stunning & Bright 3 Brm 3 Bath Home Boasts Vaulted Ceiling In Living/Dining Rm & Brkfst Area, Huge Fam Rm Off Kitchen, Upgraded 5Pc Semi E/S W/Jacuzzi Tub & Modern Tiled Glass Shower & Fully Finished Bsmt W/Newer Broadloom. Main Flr Feats Welcoming Foyer, Spacious...
Amazing Flr Plan Located On Lrg Lot In Sought After Neighbourhood! This Stunning & Bright 3 Brm 3 Bath Home Boasts Vaulted Ceiling In Living/Dining Rm & Brkfst Area, Huge Fam Rm Off Kitchen, Upgraded 5Pc Semi E/S W/Jacuzzi Tub & Modern Tiled Glass Shower & Fully Finished Bsmt W/Newer Broadloom. Main Flr Feats Welcoming Foyer, Spacious Living/Dining W/Vaulted Ceiling, Skylight, French Doors & Bay Window, Kitchen W/Bcksplsh, Window & Open To Brkfst Area W/* *Vaulted Ceiling, French Doors, Skylight & Lrg Window-Tons Of Natural Light, Huge Fam Rm W/Brick F/P & W/O To Lrg Sunrm! Head Upstrs To 3 Great Sized Brms Inclding Prm Brm W/His/Her Closets & Beautiful Updated 5Pc Semi E/S! Don't Miss Out!
Property Details
Size
Parking
Rooms
Kitchen
9′3″ x 11′6″
Breakfast
10′1″ x 11′11″
Dining
10′2″ x 20′10″
Living
10′2″ x 20′10″
Family
12′8″ x 15′5″
Sunroom
8′2″ x 22′11″
Ownership Details
Ownership
Taxes
Source
Listing Brokerage
For Sale Nearby
Sold Nearby

- 5
- 2

- 4
- 3

- 5
- 3

- 5
- 3

- 5
- 3

- 3
- 3

- 5
- 2

- 3
- 4
Listing information provided in part by the Toronto Regional Real Estate Board for personal, non-commercial use by viewers of this site and may not be reproduced or redistributed. Copyright © TRREB. All rights reserved.
Information is deemed reliable but is not guaranteed accurate by TRREB®. The information provided herein must only be used by consumers that have a bona fide interest in the purchase, sale, or lease of real estate.








