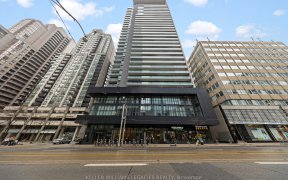


Welcome to your New Home in the Prestigious Penrose luxury Condos in the Heart of Downtown Toronto. Spacious & Bright Two Bedrooms with 2 full washrooms, master Bedroom with Ensuite & walk in closet. Upgraded and Freshly painted this Corner Suite with spacious balcony, access from master bed & living room. One individual underground...
Welcome to your New Home in the Prestigious Penrose luxury Condos in the Heart of Downtown Toronto. Spacious & Bright Two Bedrooms with 2 full washrooms, master Bedroom with Ensuite & walk in closet. Upgraded and Freshly painted this Corner Suite with spacious balcony, access from master bed & living room. One individual underground parking and locker are included. Maintenance Fee Is All Inclusive, Even Your Hydro! Open concept Kitchen w granite counter, Stainless Steel Appliances. Steps To Subway, U of T, Ryerson, Queens Park, Hospitals, walk in clinics, Service Ontario, Financial District, Sick Kids, Dundas Square, And Much More. Access To A 24/7 Concierge, Full Gym, Pool, Spa With Sauna, Outdoor Running Track, Games and Party Room, And Plenty Of Visitors Parking. Prime Location - Ideally Suited For Those Seeking A Unique Opportunity & Lifestyle On Bay Street!
Property Details
Size
Parking
Condo
Build
Heating & Cooling
Rooms
Living
11′3″ x 20′0″
Dining
11′3″ x 20′0″
Kitchen
10′0″ x 11′3″
Prim Bdrm
10′2″ x 16′11″
2nd Br
10′2″ x 12′2″
Ownership Details
Ownership
Condo Policies
Taxes
Condo Fee
Source
Listing Brokerage
For Sale Nearby
Sold Nearby

- 1
- 1

- 1
- 1

- 656 Sq. Ft.
- 1
- 1

- 600 - 699 Sq. Ft.
- 1
- 1

- 2
- 2

- 2
- 2

- 2
- 2

- 2
- 2
Listing information provided in part by the Toronto Regional Real Estate Board for personal, non-commercial use by viewers of this site and may not be reproduced or redistributed. Copyright © TRREB. All rights reserved.
Information is deemed reliable but is not guaranteed accurate by TRREB®. The information provided herein must only be used by consumers that have a bona fide interest in the purchase, sale, or lease of real estate.








