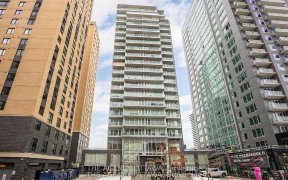
709 - 100 Champagne Ave S
Champagne Ave S, Old City, Ottawa, ON, K1S 4P4



Experience the convenience and luxury of condo living at HOM, a premier building crafted by award-winning builder Domicile. This bright 2-bedroom, 2-bathroom unit has been freshly painted top to bottom, a perfect backdrop for the beauty that surrounds Dows Lake and the Arboretum. Boasting a coveted west-facing, unobstructed view, this...
Experience the convenience and luxury of condo living at HOM, a premier building crafted by award-winning builder Domicile. This bright 2-bedroom, 2-bathroom unit has been freshly painted top to bottom, a perfect backdrop for the beauty that surrounds Dows Lake and the Arboretum. Boasting a coveted west-facing, unobstructed view, this unit is a rare gem in the heart of West Center Town.The sleek white kitchen is a chef's dream, featuring a stylish tiled backsplash, an abundance of cabinetry, and a spacious island for effortless meal preparation and entertaining. The bright, open-concept living and dining areas are bathed in natural light, leading to the balcony which is outfitted with a natural gas hookup. The primary bedroom has a spacious closet and a luxurious ensuite bathroom, while the second bedroom, generously sized, is ideal for guests, a home office or additional living space.This pet-friendly building is not only located near endless walking trails, but also caters to your furry friends with a convenient main level dog wash station. Additional premium amenities include a well-equipped fitness room, a party room for gatherings, secure bike storage, and a tranquil second-floor terrace garden. The unit comes with an underground parking spot and a private locker, which is conveniently located on the same floor as the unit. The location could not be more convenient, located steps away from the New Trillium line and a short stroll to the many fabulous foodie hotspots of Little Italy.
Property Details
Size
Parking
Build
Heating & Cooling
Ownership Details
Ownership
Condo Policies
Taxes
Condo Fee
Source
Listing Brokerage
For Sale Nearby

- 800 - 899 Sq. Ft.
- 2
- 2
Sold Nearby

- 1
- 1

- 2
- 2

- 1,223 Sq. Ft.
- 2
- 2

- 2
- 2

- 2
- 2

- 2
- 2

- 1
- 1

- 1
- 1
Listing information provided in part by the Toronto Regional Real Estate Board for personal, non-commercial use by viewers of this site and may not be reproduced or redistributed. Copyright © TRREB. All rights reserved.
Information is deemed reliable but is not guaranteed accurate by TRREB®. The information provided herein must only be used by consumers that have a bona fide interest in the purchase, sale, or lease of real estate.






