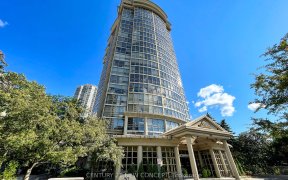
708 - 50 Eglinton Ave W
Eglinton Ave W, Hurontario, Mississauga, ON, L5R 3P5



***Rare*** Beautiful Open Concept Condo With 2-Bedroom 2-Bathroom In The Heart Of Mississauga! Large Open Concept Living & Dining. Conveniently Located -Close To All Amenities: Square One Shopping Mall, Plaza, Grocery Stores, Restaurants, Bus Stations, Go Train/Bus Stations, Major Highways 403/401, Entertainment, Parks & More. 2 Parking...
***Rare*** Beautiful Open Concept Condo With 2-Bedroom 2-Bathroom In The Heart Of Mississauga! Large Open Concept Living & Dining. Conveniently Located -Close To All Amenities: Square One Shopping Mall, Plaza, Grocery Stores, Restaurants, Bus Stations, Go Train/Bus Stations, Major Highways 403/401, Entertainment, Parks & More. 2 Parking Spaces And 1 Locker Included. All Elfs, Existing Fridge, Stove, Dishwasher, Microwave, Stacked Washer/Dryer.
Property Details
Size
Parking
Condo
Condo Amenities
Build
Heating & Cooling
Rooms
Living
11′7″ x 17′0″
Dining
11′1″ x 11′9″
Kitchen
10′0″ x 10′8″
Prim Bdrm
10′0″ x 14′11″
2nd Br
10′0″ x 11′11″
Ownership Details
Ownership
Condo Policies
Taxes
Condo Fee
Source
Listing Brokerage
For Sale Nearby
Sold Nearby

- 2
- 2

- 2
- 2

- 700 Sq. Ft.
- 1
- 1

- 1110 Sq. Ft.
- 2
- 2

- 1,000 - 1,199 Sq. Ft.
- 2
- 2

- 2
- 2

- 1250 Sq. Ft.
- 2
- 2

- 1
- 1
Listing information provided in part by the Toronto Regional Real Estate Board for personal, non-commercial use by viewers of this site and may not be reproduced or redistributed. Copyright © TRREB. All rights reserved.
Information is deemed reliable but is not guaranteed accurate by TRREB®. The information provided herein must only be used by consumers that have a bona fide interest in the purchase, sale, or lease of real estate.







