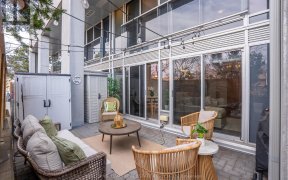
708 - 1040 The Queensway
The Queensway, Etobicoke-Lakeshore, Toronto, ON, M8Z 1P7



Stunning 1 bed 1 bath property on Queensway Ave with the entire unit being completely renovated!! The kitchen has stainless steel appliances, such as a built-in microwave that sits flush with the LG fridge. Stainless steel hardware flows throughout the kitchen which accents the neutral granite countertop and Blanco sink. Bathroom has a...
Stunning 1 bed 1 bath property on Queensway Ave with the entire unit being completely renovated!! The kitchen has stainless steel appliances, such as a built-in microwave that sits flush with the LG fridge. Stainless steel hardware flows throughout the kitchen which accents the neutral granite countertop and Blanco sink. Bathroom has a floating vessel sink vanity with charcoal granite and modern finishes throughout. Bathroom features a modern jet shower with pebble stone flooring and frameless glass sliding doors. The primary bedroom features pot lights above the bed, Hunter Douglas automatic blinds, lots of natural light via walkout to balcony and has a custom built walk-in closet that was enlarged through the renos, as well as in-suite laundry. Engineered hardwood flooring throughout the entire unit with built-in floating shelving that can fit a 50 inch TV in the living room. Hunter Douglas manual blinds in living room and incredible lighting with walkout to balcony. Fully furnished balcony including sideboard with outdoor tiles that features a beautiful residential landscape view and has bright north facing views. Meticulously maintained unit and enjoy dual access to large balcony from bedroom and living room. Open concept living space makes this the perfect entertaining space and also place to call home! One parking and locker included. Steps To public transit, 427, QEW, Cineplex, shopping and more! Building amenities includes spacious gym, sky-view lap pool, hot tub, change rooms, sauna, party room, concierge, security, visitor parking etc.
Property Details
Size
Parking
Condo
Condo Amenities
Build
Heating & Cooling
Rooms
Living
9′8″ x 20′2″
Dining
9′8″ x 20′2″
Kitchen
7′5″ x 8′10″
Prim Bdrm
8′11″ x 13′4″
Ownership Details
Ownership
Condo Policies
Taxes
Condo Fee
Source
Listing Brokerage
For Sale Nearby
Sold Nearby

- 600 - 699 Sq. Ft.
- 1
- 1

- 3
- 2

- 2
- 1

- 1
- 1

- 3
- 2

- 600 - 699 Sq. Ft.
- 1
- 1

- 1
- 1

- 600 - 699 Sq. Ft.
- 1
- 1
Listing information provided in part by the Toronto Regional Real Estate Board for personal, non-commercial use by viewers of this site and may not be reproduced or redistributed. Copyright © TRREB. All rights reserved.
Information is deemed reliable but is not guaranteed accurate by TRREB®. The information provided herein must only be used by consumers that have a bona fide interest in the purchase, sale, or lease of real estate.







