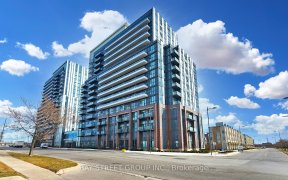
707 - 10 Honeycrisp Cres
Honeycrisp Cres, Vaughan Corporate Centre, Vaughan, ON, L4K 0M7



This Beautiful Modern 1Bdrm+Den With 1 Parking & Locker, Fantastic Layout With 563 Sq Ft Of Living Space, Only Steps Away From The Subway, Vaughan Metropolitan Centre, Transit Hub, It's Nestled In A Vibrant New Community Just North Of Toronto, Mobilio Condos South Tower By Menkes And Quadreal, Amenities To Include A State-Of The-Art...
This Beautiful Modern 1Bdrm+Den With 1 Parking & Locker, Fantastic Layout With 563 Sq Ft Of Living Space, Only Steps Away From The Subway, Vaughan Metropolitan Centre, Transit Hub, It's Nestled In A Vibrant New Community Just North Of Toronto, Mobilio Condos South Tower By Menkes And Quadreal, Amenities To Include A State-Of The-Art Theatre, Party Room With Bar Area, Fitness Centre, Lounge And Meeting Room, And Much More, Close To Everything, In The Heart Of Vaughan Metropolitan Centre, Transit Hub, Hwy 400/407/7, Ymca, Ikea, Restaurants, Banks, Shopping & York University.
Property Details
Size
Parking
Condo
Build
Heating & Cooling
Rooms
Kitchen
0′0″ x 0′0″
Dining
0′0″ x 0′0″
Living
0′0″ x 0′0″
Prim Bdrm
0′0″ x 0′0″
Den
0′0″ x 0′0″
Ownership Details
Ownership
Condo Policies
Taxes
Condo Fee
Source
Listing Brokerage
For Sale Nearby
Sold Nearby

- 500 - 599 Sq. Ft.
- 1
- 1

- 500 - 599 Sq. Ft.
- 1

- 500 - 599 Sq. Ft.
- 1
- 1

- 0 - 499 Sq. Ft.
- 1
- 1

- 0 - 499 Sq. Ft.
- 1

- 0 - 499 Sq. Ft.
- 1

- 500 - 599 Sq. Ft.
- 1
- 1

- 500 - 599 Sq. Ft.
- 1
- 1
Listing information provided in part by the Toronto Regional Real Estate Board for personal, non-commercial use by viewers of this site and may not be reproduced or redistributed. Copyright © TRREB. All rights reserved.
Information is deemed reliable but is not guaranteed accurate by TRREB®. The information provided herein must only be used by consumers that have a bona fide interest in the purchase, sale, or lease of real estate.







