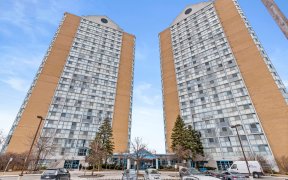
706 - 25 Trailwood Dr
Trailwood Dr, Hurontario, Mississauga, ON, L4Z 3K9



Welcome to this beautiful corner unit in great condition, absolutely move-in ready! This well-appointed floor plan, two bedrooms, two full bathrooms, boasts new wide plank, laminated floors with 5,5" baseboard throughout, unit gets lots of sun light, very bright, Freshly painted, Floor to ceiling windows, Located in the heart of...
Welcome to this beautiful corner unit in great condition, absolutely move-in ready! This well-appointed floor plan, two bedrooms, two full bathrooms, boasts new wide plank, laminated floors with 5,5" baseboard throughout, unit gets lots of sun light, very bright, Freshly painted, Floor to ceiling windows, Located in the heart of Mississauga close to shopping center Dining and entertainment options. Walking Distance to Upcoming LRT Station makes commuting a breeze, and nearby parks and green spaces offer opportunities for outdoor activities .Residents have access to 24 hours security in the main lobby , your maintenance fee covers all utilities, indoor pool and sauna , Don't miss the opportunity to make this stunning condo your new home , perfect for small family , 5 minutes to 403 & 401 Hwy.
Property Details
Size
Parking
Condo
Condo Amenities
Build
Heating & Cooling
Rooms
Living
12′5″ x 21′3″
Dining
12′5″ x 21′3″
Kitchen
7′6″ x 10′4″
Prim Bdrm
12′9″ x 14′9″
2nd Br
10′6″ x 10′9″
Laundry
0′0″ x 0′0″
Ownership Details
Ownership
Condo Policies
Taxes
Condo Fee
Source
Listing Brokerage
For Sale Nearby
Sold Nearby

- 2
- 2

- 1000 Sq. Ft.
- 2
- 2

- 2
- 2

- 2
- 2

- 2
- 2

- 1000 Sq. Ft.
- 2
- 2

- 2
- 2

- 1,000 - 1,199 Sq. Ft.
- 2
- 2
Listing information provided in part by the Toronto Regional Real Estate Board for personal, non-commercial use by viewers of this site and may not be reproduced or redistributed. Copyright © TRREB. All rights reserved.
Information is deemed reliable but is not guaranteed accurate by TRREB®. The information provided herein must only be used by consumers that have a bona fide interest in the purchase, sale, or lease of real estate.







