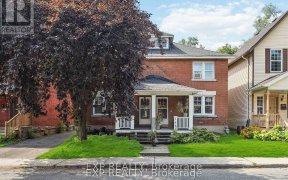


Located in the popular, urban area of Hintonburg, this 2 bed condo is a rare find. On the top floor of the Holland Court building, step into the unit and be awed by the breathtaking view. Sweeping windows bathe the open living space with natural light. Start your day with a coffee on the long, private balcony taking in the tree-top view...
Located in the popular, urban area of Hintonburg, this 2 bed condo is a rare find. On the top floor of the Holland Court building, step into the unit and be awed by the breathtaking view. Sweeping windows bathe the open living space with natural light. Start your day with a coffee on the long, private balcony taking in the tree-top view of the city. The spacious dining area can accommodate a large table and has a convenient serving window into the kitchen. Enjoy preparing your meals in the recently updated kitchen, kept bright by a striking skylight. The full bathroom features a deep tub and a unique stone floor, adding a touch of spa-like luxury to your daily routine. The large windows in both bedrooms offer the impressive view that provide this condo the air of being a serene retreat in the midst of the city. Leave your car parked and walk to restaurants, bakeries, cafes, retail and transit. Condo fees: $842.83/mo.
Property Details
Size
Parking
Condo
Condo Amenities
Build
Heating & Cooling
Utilities
Rooms
Kitchen
9′10″ x 13′0″
Living/Dining
14′3″ x 20′0″
Full Bath
4′11″ x 8′3″
Primary Bedrm
11′4″ x 14′3″
Bedroom
8′1″ x 8′5″
Ownership Details
Ownership
Condo Policies
Taxes
Condo Fee
Source
Listing Brokerage
For Sale Nearby
Sold Nearby

- 2
- 1

- 2
- 2

- 2
- 2

- 2
- 2

- 2
- 2

- 2
- 2

- 2
- 1

- 2
- 2
Listing information provided in part by the Ottawa Real Estate Board for personal, non-commercial use by viewers of this site and may not be reproduced or redistributed. Copyright © OREB. All rights reserved.
Information is deemed reliable but is not guaranteed accurate by OREB®. The information provided herein must only be used by consumers that have a bona fide interest in the purchase, sale, or lease of real estate.








