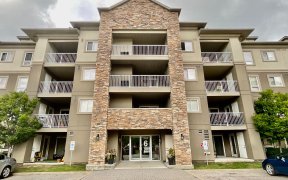


Architecturally Delightful Corner Penthouse (1636 Sq Ft) Overlooking The Conservation Area With 10 Foot Ceilings Transitioning To Higher Cathedral Ceilings In The Open Concept Solarium. Enjoy The Luxury Of 2 Parking Spaces, 2 Lockers, 2 Large Closets In Primary Bedroom, A Large Terrace And Second Outdoor Area Balcony Off The Primary...
Architecturally Delightful Corner Penthouse (1636 Sq Ft) Overlooking The Conservation Area With 10 Foot Ceilings Transitioning To Higher Cathedral Ceilings In The Open Concept Solarium. Enjoy The Luxury Of 2 Parking Spaces, 2 Lockers, 2 Large Closets In Primary Bedroom, A Large Terrace And Second Outdoor Area Balcony Off The Primary Bedroom. Ensuite Laundry With Laundry Sink. Engineered Hardwood Floors. Picture Rail Throughout. Existing Appliances: Refrigerator; Stove; Dishwasher; And Stacked Washer/Dryer "As Is". 4 Kitchen Counter Stools, Terrace Table And 4 Chairs. All Light Fixtures. All Window Coverings. Check Out The Village Hall's Many Common Element Rooms.
Property Details
Size
Parking
Condo
Condo Amenities
Build
Heating & Cooling
Rooms
Living
18′0″ x 18′0″
Dining
7′10″ x 12′8″
Kitchen
7′10″ x 15′5″
Solarium
10′4″ x 10′9″
Prim Bdrm
13′7″ x 15′5″
2nd Br
9′10″ x 12′4″
Ownership Details
Ownership
Condo Policies
Taxes
Condo Fee
Source
Listing Brokerage
For Sale Nearby
Sold Nearby

- 2
- 2

- 1,200 - 1,399 Sq. Ft.
- 3
- 2

- 722 Sq. Ft.
- 1
- 1

- 1,200 - 1,399 Sq. Ft.
- 2
- 2

- 2
- 1

- 2
- 1

- 500 - 599 Sq. Ft.
- 1
- 1

- 2
- 2
Listing information provided in part by the Toronto Regional Real Estate Board for personal, non-commercial use by viewers of this site and may not be reproduced or redistributed. Copyright © TRREB. All rights reserved.
Information is deemed reliable but is not guaranteed accurate by TRREB®. The information provided herein must only be used by consumers that have a bona fide interest in the purchase, sale, or lease of real estate.








