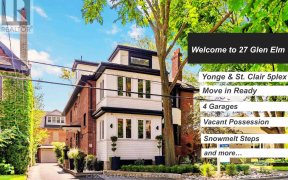


Bright and Airy - this Spacious Corner Unit has been Tastefully Upgraded with High-End Finishes Including Premium Appliances, New Floors & Custom Kitchen. Huge Windows Allow Ample Light w/ Green Panoramic Views.. this Home Shows Like an Apartment in Paris! Boutique Private Building w/ Only 37 Units. MAINTENANCE FEE INCLUDES ALL UTILITIES,...
Bright and Airy - this Spacious Corner Unit has been Tastefully Upgraded with High-End Finishes Including Premium Appliances, New Floors & Custom Kitchen. Huge Windows Allow Ample Light w/ Green Panoramic Views.. this Home Shows Like an Apartment in Paris! Boutique Private Building w/ Only 37 Units. MAINTENANCE FEE INCLUDES ALL UTILITIES, UNDERGROUND PARKING AND STORAGE LOCKER. Pet Friendly/Quiet yet Perfectly Located to Take Advantage of all that Yonge/St Clair has to Offer. Convenience at your Doorstep with TTC, Numerous Green Trails/Parks, Grocery and Shops Minutes Away; this Unit is a Hidden Gem within this Most Sought-After Neighbourhood. Priced to Sell - Take Advantage of this Unit now and you will Come Out Ahead! 3D Virtual Tour Attached. Access to a Private Grassed Terrace w/ BBQ on the Ground Level as well as a Rooftop Patio to enjoy. Property is well Set-Back from the Noise & Situated on a Peaceful Green Space. Healthcare, Library and Top-Rated Schools at your Doorstep.
Property Details
Size
Parking
Condo
Condo Amenities
Build
Heating & Cooling
Rooms
Living
14′8″ x 16′4″
Kitchen
8′5″ x 14′6″
Br
9′10″ x 11′3″
Dining
7′4″ x 13′10″
Bathroom
4′9″ x 7′10″
Ownership Details
Ownership
Condo Policies
Taxes
Condo Fee
Source
Listing Brokerage
For Sale Nearby
Sold Nearby

- 900 Sq. Ft.
- 2
- 2

- 1
- 1

- 1
- 1

- 1
- 1

- 2
- 2

- 900 - 999 Sq. Ft.
- 2
- 2

- 2
- 2

- 2
- 2
Listing information provided in part by the Toronto Regional Real Estate Board for personal, non-commercial use by viewers of this site and may not be reproduced or redistributed. Copyright © TRREB. All rights reserved.
Information is deemed reliable but is not guaranteed accurate by TRREB®. The information provided herein must only be used by consumers that have a bona fide interest in the purchase, sale, or lease of real estate.








