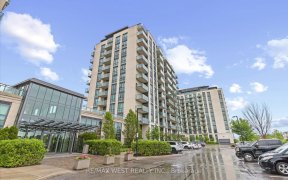


Welcome To This Stunning 1+1 Bdrm And 2 Bath Unit Boasts 745 Sqft Of Living Space And Features An Open Concept Floor Plan, Floor To Ceiling Windows, 9Ft Ceilings And So Much More! Den is the perfect Place To set Your Home Office. Island Kitchen Design Offers Stainless Steel Appliances, Granite Countertops & Backsplash. Enjoy The Privacy...
Welcome To This Stunning 1+1 Bdrm And 2 Bath Unit Boasts 745 Sqft Of Living Space And Features An Open Concept Floor Plan, Floor To Ceiling Windows, 9Ft Ceilings And So Much More! Den is the perfect Place To set Your Home Office. Island Kitchen Design Offers Stainless Steel Appliances, Granite Countertops & Backsplash. Enjoy The Privacy and the Open View Of The Balcony Finished With Custom Flooring And String Lighting. Custom Closet Organizers Throughout Make For Easy Storage. Access To 2 Gyms, 2 Party Rooms, 2 Guest Suites And For The Animal Lovers-A Pet Spa! This Is A Must See! You Are Going To Love It! (MOTIVATED SELLER) All Existing Appliances: S/S Fridge, S/S Stove, S/S Dishwasher, S/S Microwave, Washer, And Dryer. All Window Coverings, All Electrical Light Fixtures & All Closet Organizers. 1 U/G Parking & 1 Locker, Elf's.
Property Details
Size
Parking
Condo
Build
Heating & Cooling
Rooms
Living
10′6″ x 19′7″
Dining
10′6″ x 19′7″
Kitchen
7′6″ x 8′9″
Prim Bdrm
10′0″ x 12′4″
Den
6′4″ x 8′2″
Ownership Details
Ownership
Condo Policies
Taxes
Condo Fee
Source
Listing Brokerage
For Sale Nearby
Sold Nearby

- 1,000 - 1,199 Sq. Ft.
- 2
- 2

- 1
- 2

- 2
- 2

- 700 - 799 Sq. Ft.
- 2
- 2

- 1
- 1

- 700 - 799 Sq. Ft.
- 1
- 2

- 1
- 2

- 700 - 799 Sq. Ft.
- 1
- 2
Listing information provided in part by the Toronto Regional Real Estate Board for personal, non-commercial use by viewers of this site and may not be reproduced or redistributed. Copyright © TRREB. All rights reserved.
Information is deemed reliable but is not guaranteed accurate by TRREB®. The information provided herein must only be used by consumers that have a bona fide interest in the purchase, sale, or lease of real estate.








