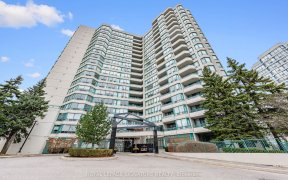
704 - 1 Clark Ave
Clark Ave, Crestwood - Springfarm - Yorkhill, Vaughan, ON, L4J 7Y6



The Liberty Model, Is One Of The Largest Units In The Skyrise Complex At Yonge and Clark. At 1,800+ Square Feet This Corner Unit Is Sunlit From Sunrise To Sunset. It Features 2 Large Bedrooms With Potential For A Third From The Solarium, Massive Living/Dining Area, 2 Parking Spots, 2 Lockers, Walk In Closet(s), 2 Large Washrooms And...
The Liberty Model, Is One Of The Largest Units In The Skyrise Complex At Yonge and Clark. At 1,800+ Square Feet This Corner Unit Is Sunlit From Sunrise To Sunset. It Features 2 Large Bedrooms With Potential For A Third From The Solarium, Massive Living/Dining Area, 2 Parking Spots, 2 Lockers, Walk In Closet(s), 2 Large Washrooms And Ensuite Laundry. This Luxurious Building Recently Upgraded The Lobby Area And Has A Full Time Concierge. Close By Are 2 Private Golf Clubs, Shopping, Schools And More. Virtual Tour And Floor Plans Attached. The Proposed Yonge Subway Extension Will Be At Your Doorstep. Included in Maintenance Fees, Heat, A/C, Hydro, 2 Parking Spots, 2 Lockers, Bulk Condo Ignite Cable& Internet, Including The Disney Channel & Crave & Phone, Guest Suites, Indoor Pool, Sauna, Gym, Party Room, Guest Parking, Tennis/Pickleball
Property Details
Size
Parking
Condo
Condo Amenities
Build
Heating & Cooling
Rooms
Living
24′1″ x 16′6″
Dining
12′10″ x 9′1″
Kitchen
33′1″ x 30′10″
Breakfast
43′3″ x 29′10″
Prim Bdrm
61′0″ x 35′5″
2nd Br
49′6″ x 32′9″
Ownership Details
Ownership
Condo Policies
Taxes
Condo Fee
Source
Listing Brokerage
For Sale Nearby
Sold Nearby

- 2
- 3

- 1,200 - 1,399 Sq. Ft.
- 2
- 2

- 2
- 2

- 2
- 2

- 2
- 2

- 1,400 - 1,599 Sq. Ft.
- 2
- 2

- 2
- 2

- 2
- 2
Listing information provided in part by the Toronto Regional Real Estate Board for personal, non-commercial use by viewers of this site and may not be reproduced or redistributed. Copyright © TRREB. All rights reserved.
Information is deemed reliable but is not guaranteed accurate by TRREB®. The information provided herein must only be used by consumers that have a bona fide interest in the purchase, sale, or lease of real estate.







