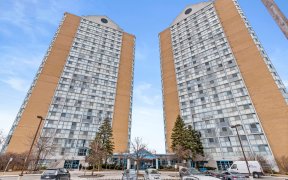


Welcome To This Bright And Spacious Open-Concept Condo Featuring Two Large Bedrooms Filled With Natural Light And Beautiful Green Views. The Primary Bedroom Offers Two Large Closets Large Leading To A Private Ensuite. Immaculately Maintained, With A Kitchen Breakfast Bar Ideal For Casual Dining And Entertaining, This Condo Combines...
Welcome To This Bright And Spacious Open-Concept Condo Featuring Two Large Bedrooms Filled With Natural Light And Beautiful Green Views. The Primary Bedroom Offers Two Large Closets Large Leading To A Private Ensuite. Immaculately Maintained, With A Kitchen Breakfast Bar Ideal For Casual Dining And Entertaining, This Condo Combines Comfort And Style. Located In A Prime Central Mississauga Location, Just 5 Minutes From Highways 401 And 403, Square One, And Heartland Shopping Center. Don't Miss Out On This Exceptional Home! Stainless Steel Fridge, Stove, Dishwasher and Washer & Dryer.
Property Details
Size
Parking
Condo
Build
Heating & Cooling
Rooms
Living
12′1″ x 18′0″
Dining
12′1″ x 12′5″
Kitchen
7′8″ x 12′11″
Prim Bdrm
10′8″ x 15′10″
2nd Br
8′0″ x 11′11″
Locker
6′4″ x 6′1″
Ownership Details
Ownership
Condo Policies
Taxes
Condo Fee
Source
Listing Brokerage
For Sale Nearby
Sold Nearby

- 2
- 2

- 2
- 2

- 1000 Sq. Ft.
- 2
- 2

- 2
- 2

- 1,000 - 1,199 Sq. Ft.
- 2
- 2

- 1000 Sq. Ft.
- 2
- 2

- 2
- 2

- 2
- 2
Listing information provided in part by the Toronto Regional Real Estate Board for personal, non-commercial use by viewers of this site and may not be reproduced or redistributed. Copyright © TRREB. All rights reserved.
Information is deemed reliable but is not guaranteed accurate by TRREB®. The information provided herein must only be used by consumers that have a bona fide interest in the purchase, sale, or lease of real estate.








