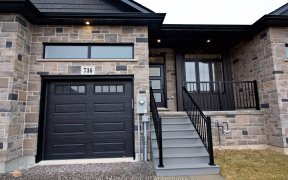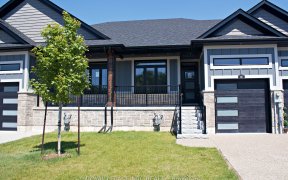


Splash Into Summer W/This Private Country Property W/Pool! If You Prefer The Beach, That's Just Minutes Away Too! 1200 Sqft Home W/No Rear Neighbours & Although In Country- Close To Town & Shopping. Extra 460 Sqft Of Partially Finished Second Story Provides Extra Living Space Above & Beyond 1200 Sqft Main Floor. Pride Of Ownership Is...
Splash Into Summer W/This Private Country Property W/Pool! If You Prefer The Beach, That's Just Minutes Away Too! 1200 Sqft Home W/No Rear Neighbours & Although In Country- Close To Town & Shopping. Extra 460 Sqft Of Partially Finished Second Story Provides Extra Living Space Above & Beyond 1200 Sqft Main Floor. Pride Of Ownership Is Evident In This Home. Pool Was Installed-2018. Kitchen Installed Few Years Ago W/Updated White Custom Cabinets. 2 Bdrms On Main Floor W/Blank Canvas In Attic Above. Roof Replaced 2020, Furnace Replaced-2015. Sewage Pump Replaced 5/6 Yrs Ago, Septic Tank Was Pumped Out Less Than 5 Yrs Ago. Front & Back Doors Installed 2019. Basement Windows Replace-2009.
Property Details
Size
Parking
Build
Rooms
Br
9′5″ x 9′3″
Br
8′2″ x 18′4″
Kitchen
8′7″ x 12′2″
Dining
13′5″ x 14′11″
Other
12′2″ x 36′10″
Living
20′0″ x 14′9″
Ownership Details
Ownership
Taxes
Source
Listing Brokerage
For Sale Nearby

- 700 Sq. Ft.

- 3
- 1
Sold Nearby

- 1,500 - 2,000 Sq. Ft.
- 3
- 2

- 2,500 - 3,000 Sq. Ft.
- 4
- 4

- 3,500 - 5,000 Sq. Ft.
- 4
- 3

- 2,000 - 2,500 Sq. Ft.
- 4
- 4

- 1,100 - 1,500 Sq. Ft.
- 5
- 2

- 3,500 - 5,000 Sq. Ft.
- 4
- 3

- 1,500 - 2,000 Sq. Ft.
- 5
- 3

- 2,500 - 3,000 Sq. Ft.
- 4
- 4
Listing information provided in part by the Toronto Regional Real Estate Board for personal, non-commercial use by viewers of this site and may not be reproduced or redistributed. Copyright © TRREB. All rights reserved.
Information is deemed reliable but is not guaranteed accurate by TRREB®. The information provided herein must only be used by consumers that have a bona fide interest in the purchase, sale, or lease of real estate.






