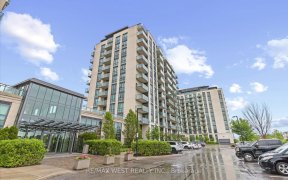
702 - 55 Yorkland Blvd
Yorkland Blvd, Bram East, Brampton, ON, L6P 4K9



Wow, Unbelievable - Just Out of A Magazine, Typically one of the Largest Corner Suite with Breathtaking and Enchanting view of the ClairevilleConservation Greenbelt, where you can witness deer roaming and grazing right from your own balcony. Additionally, revel in panoramic vistas ofdowntown Toronto and the iconic CN Tower. The open...
Wow, Unbelievable - Just Out of A Magazine, Typically one of the Largest Corner Suite with Breathtaking and Enchanting view of the ClairevilleConservation Greenbelt, where you can witness deer roaming and grazing right from your own balcony. Additionally, revel in panoramic vistas ofdowntown Toronto and the iconic CN Tower. The open concept living area is complemented by 9Ft Ceilings, Floor To Ceiling windows, GlitteringStone Wall, which bathe the space in natural light. Prepare to be captivated by the unmatched view and contemporary design of this exceptionalproperty. Situated near major amenities and transit, this location ensures convenience at your doorstep. Suite Is Totally Upgraded, Thousands&Thousands Of $$$$ Spent, Granite Counter Tops n Kitchen & Bathrooms W/Under-Mount Sink, Painted In Designer Colours, 5"Baseboards,Backsplash, Ensuite Bath With W/I Shower & Glass Door, Laminate Flooring Throughout & Much Much More.... Seeing Is Believing...1 Owned Parking Spots & 1 Locker For All Your Extra Storage Needs, Upgraded S/Steel Appliances, Newer UpgradedClothesWasher & Dryer & Light Fixtures. Dare To Compare...Come Check It Out & Make It Your Home Sweet Home
Property Details
Size
Parking
Condo
Condo Amenities
Build
Heating & Cooling
Rooms
Living
12′1″ x 17′2″
Dining
9′3″ x 9′6″
Kitchen
11′1″ x 7′7″
Prim Bdrm
10′0″ x 11′10″
2nd Br
9′7″ x 11′10″
Den
6′9″ x 8′8″
Ownership Details
Ownership
Condo Policies
Taxes
Condo Fee
Source
Listing Brokerage
For Sale Nearby
Sold Nearby

- 700 - 799 Sq. Ft.
- 2
- 2

- 1
- 2

- 2
- 2

- 1
- 2

- 900 - 999 Sq. Ft.
- 2
- 2

- 700 - 799 Sq. Ft.
- 1
- 2

- 2
- 2

- 2
- 2
Listing information provided in part by the Toronto Regional Real Estate Board for personal, non-commercial use by viewers of this site and may not be reproduced or redistributed. Copyright © TRREB. All rights reserved.
Information is deemed reliable but is not guaranteed accurate by TRREB®. The information provided herein must only be used by consumers that have a bona fide interest in the purchase, sale, or lease of real estate.







