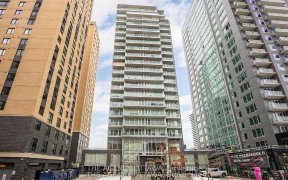


Flooring: Tile, Custom approx 1000sqft condo located across from the future state-of-the-art Civic Hospital, Dow's Lake and the Rideau Canal with a beautiful walking/cycling path running along it. Catch the displays of luxury throughout this unit including high ceilings, hardwd flrs, upgraded hardware, custom cabinetry and millwork...
Flooring: Tile, Custom approx 1000sqft condo located across from the future state-of-the-art Civic Hospital, Dow's Lake and the Rideau Canal with a beautiful walking/cycling path running along it. Catch the displays of luxury throughout this unit including high ceilings, hardwd flrs, upgraded hardware, custom cabinetry and millwork including extra tall solid core doors and upgraded light fixtures. Enjoy cooking in the one-of-a-kind kitchen complete w/ a large granite island, reverse osmosis water system, and high-end appls; gas range, built-in Liebherr fridge, bar fridge and more! Two luxurious full bathrms with oversized tile work at both the flrs and walls and custom-designed built-in closets in both bedrms. This south-facing unit has a large window flooding the space in sunny light and a large balcony with amazing views and natural gas BBQ hook-up. Other amenities include a fitness room and party room. Enjoy ground level indoor parking, bike storage and a storage locker on same floor as the unit!, Flooring: Hardwood
Property Details
Size
Parking
Build
Heating & Cooling
Rooms
Living Room
12′8″ x 15′10″
Kitchen
8′8″ x 17′3″
Primary Bedroom
13′5″ x 15′10″
Bathroom
7′1″ x 8′10″
Bedroom
10′3″ x 11′9″
Bathroom
5′1″ x 8′10″
Ownership Details
Ownership
Condo Policies
Taxes
Condo Fee
Source
Listing Brokerage
For Sale Nearby
Sold Nearby

- 2
- 2

- 1
- 1

- 1
- 1

- 1
- 1

- 1
- 1

- 1
- 1

- 2
- 2

- 2
- 2
Listing information provided in part by the Ottawa Real Estate Board for personal, non-commercial use by viewers of this site and may not be reproduced or redistributed. Copyright © OREB. All rights reserved.
Information is deemed reliable but is not guaranteed accurate by OREB®. The information provided herein must only be used by consumers that have a bona fide interest in the purchase, sale, or lease of real estate.








