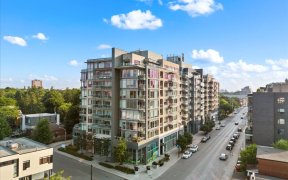


If you are looking for a truly unique property look for further, this unit has it all. Unit 701 features over 1,000 sq ft of living space & is appointed with many luxurious & customized touches. A grand hallway with Italian marble floors opens up to a bright & airy open concept living & dining room. This unit features 2 generous size...
If you are looking for a truly unique property look for further, this unit has it all. Unit 701 features over 1,000 sq ft of living space & is appointed with many luxurious & customized touches. A grand hallway with Italian marble floors opens up to a bright & airy open concept living & dining room. This unit features 2 generous size bedrooms & 2 full baths. Off the primary bedroom you will find a spacious walk-in closet & ensuite bath. Plenty of custom storage & even office space. Oversized south facing balcony is perfect for a morning coffee or a place to relax. 98 Richmond Rd is centrally located, close to all the amenities including shops, cafes, transit and a short commute to downtown. The Q West community is exceptional, the neighbours are friendly and the building is spectacularly cared for.
Property Details
Size
Parking
Condo
Condo Amenities
Build
Heating & Cooling
Utilities
Rooms
Bedroom
10′0″ x 10′1″
Primary Bedrm
10′8″ x 10′10″
Ensuite 4-Piece
Ensuite
Bath 4-Piece
Bathroom
Dining Rm
5′10″ x 11′4″
Kitchen
11′4″ x 10′4″
Ownership Details
Ownership
Condo Policies
Taxes
Condo Fee
Source
Listing Brokerage
For Sale Nearby
Sold Nearby

- 1
- 1

- 2
- 2

- 1
- 1

- 2
- 2

- 1
- 1

- 2
- 2

- 2
- 2

- 1,632 Sq. Ft.
- 2
- 3
Listing information provided in part by the Ottawa Real Estate Board for personal, non-commercial use by viewers of this site and may not be reproduced or redistributed. Copyright © OREB. All rights reserved.
Information is deemed reliable but is not guaranteed accurate by OREB®. The information provided herein must only be used by consumers that have a bona fide interest in the purchase, sale, or lease of real estate.








