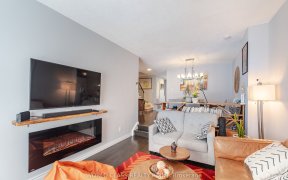
700 Willowbank Trail
Willowbank Trail, Rathwood, Mississauga, ON, L4W 3L9



Almost 4000 Sq Ft Of Living Space. Large Property 53.35 Ft X 120.08 Ft. Original Owner, Meticulously Maintained 4 Bedroom 4 Bath Home Walking Distance To Schools And Parks. Main Floor Features A Large Combined Lr/Dr, Eat-In Kitchen And W/Out, A Family Room W/Fireplace And W/Out To Backyard, Bathroom, Laundry And Direct Access To Double...
Almost 4000 Sq Ft Of Living Space. Large Property 53.35 Ft X 120.08 Ft. Original Owner, Meticulously Maintained 4 Bedroom 4 Bath Home Walking Distance To Schools And Parks. Main Floor Features A Large Combined Lr/Dr, Eat-In Kitchen And W/Out, A Family Room W/Fireplace And W/Out To Backyard, Bathroom, Laundry And Direct Access To Double Garage. Upstairs Showcases A Generous Primary Bedroom With Updated Ensuite Bath And W/I Closet Plus 3 Additional Spacious Bedrooms & Updated Main Bathroom. Basement Contains A Separate Entrance Which Was A Builder Upgrade, Large Rec Rooms And 3 Piece Bath. Can Be Converted To In-Law Or Nanny Suite. This Large Home Awaits Your Updates And Personal Touch. Ideally Located In Sought After Rathwood Community, Close To Shopping, Hwys, Transit, Schools, Parks And Trails.
Property Details
Size
Parking
Build
Heating & Cooling
Utilities
Rooms
Living
12′2″ x 19′1″
Dining
12′2″ x 15′3″
Family
12′0″ x 18′1″
Kitchen
12′1″ x 19′1″
Breakfast
12′1″ x 19′7″
Laundry
8′0″ x 9′2″
Ownership Details
Ownership
Taxes
Source
Listing Brokerage
For Sale Nearby
Sold Nearby

- 4
- 4

- 4
- 4

- 3500 Sq. Ft.
- 4
- 4

- 3
- 3

- 1,500 - 2,000 Sq. Ft.
- 4
- 3

- 3
- 4

- 4
- 3

- 3
- 2
Listing information provided in part by the Toronto Regional Real Estate Board for personal, non-commercial use by viewers of this site and may not be reproduced or redistributed. Copyright © TRREB. All rights reserved.
Information is deemed reliable but is not guaranteed accurate by TRREB®. The information provided herein must only be used by consumers that have a bona fide interest in the purchase, sale, or lease of real estate.







