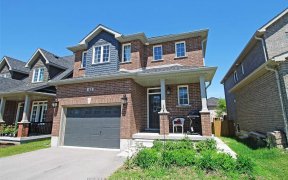


BRAND-NEW CORNER LOT HOME WITH TONS OF UPGRADES BY HONEYFIELD! Welcome to Ventura South, where lifestyle and convenience come together in this spacious corner lot Gordon model home! With 1,589 sqft of meticulously designed living space, this 3-bedroom, 2.5-bathroom home is perfect for daily living in a vibrant, family-friendly community....
BRAND-NEW CORNER LOT HOME WITH TONS OF UPGRADES BY HONEYFIELD! Welcome to Ventura South, where lifestyle and convenience come together in this spacious corner lot Gordon model home! With 1,589 sqft of meticulously designed living space, this 3-bedroom, 2.5-bathroom home is perfect for daily living in a vibrant, family-friendly community. The attached garage offers inside entry to the combined laundry/mudroom for ultimate convenience. The driveway can accommodate parking for two vehicles, with no sidewalk obstructing the front. Minutes from Highway 400, the South Barrie GO-Station, and recreational facilities like golf courses and skiing, this home checks all the boxes! Enjoy access to local amenities, including Friday Harbour Resort, Barries stunning waterfront, shopping, schools, and more. The open-concept main floor is finished with high-quality laminate and tile flooring (NO carpet!). It features a contemporary kitchen with stylish cabinetry, an island with a breakfast bar, and a seamless flow into the great room and breakfast area. Walk out from the breakfast area onto a pressure-treated deck, perfect for enjoying a morning coffee or grilling dinner. The primary bedroom is your private retreat, boasting a walk-in closet and a luxurious ensuite with a walk-in glass shower. The sunshine basement features taller windows, flooding the space with natural light and offering endless potential for future expansion. The backyard adds privacy and security, with an included fence on the back and street side lot lines and easy access through a side gate. Plus, enjoy the comfort of included air conditioning. Your move-in-ready #HomeToStay awaits!
Property Details
Size
Parking
Build
Heating & Cooling
Utilities
Rooms
Kitchen
10′0″ x 8′11″
Breakfast
10′0″ x 10′0″
Great Rm
10′11″ x 18′12″
Laundry
5′8″ x 9′1″
Prim Bdrm
14′6″ x 13′9″
2nd Br
39′4″ x 10′0″
Ownership Details
Ownership
Taxes
Source
Listing Brokerage
For Sale Nearby
Sold Nearby

- 4
- 4

- 3
- 2

- 3
- 1

- 3
- 1

- 1,100 - 1,500 Sq. Ft.
- 3
- 2

- 3
- 2

- 3
- 3

- 1,100 - 1,500 Sq. Ft.
- 3
- 2
Listing information provided in part by the Toronto Regional Real Estate Board for personal, non-commercial use by viewers of this site and may not be reproduced or redistributed. Copyright © TRREB. All rights reserved.
Information is deemed reliable but is not guaranteed accurate by TRREB®. The information provided herein must only be used by consumers that have a bona fide interest in the purchase, sale, or lease of real estate.








