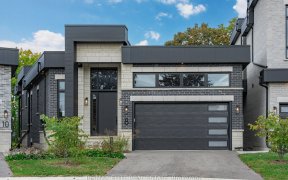
70 Thorp Crescent
Thorp Crescent, Central West, Ajax, ON, L1T 3T4



Great Location!!! Open Eat-In Kitchen With W/O To Deck & Landscaped, Fenced Yard In Family Friendly Desirable Area Of Ajax. Main Floor Laundry With Access To Double Attached Garage. Top To Bottom Oak Trimmed Circular Stairs. Master W/5 Piece Ensuite W/Walk-In Shower, Large W/I Closet + 2nd Closet. Need Your Personal Touch To Make Your...
Great Location!!! Open Eat-In Kitchen With W/O To Deck & Landscaped, Fenced Yard In Family Friendly Desirable Area Of Ajax. Main Floor Laundry With Access To Double Attached Garage. Top To Bottom Oak Trimmed Circular Stairs. Master W/5 Piece Ensuite W/Walk-In Shower, Large W/I Closet + 2nd Closet. Need Your Personal Touch To Make Your Dream Home.
Property Details
Size
Parking
Build
Rooms
Kitchen
20′10″ x 62′4″
Living
12′0″ x 13′1″
Family
10′9″ x 13′1″
Prim Bdrm
15′8″ x 16′4″
2nd Br
12′2″ x 16′4″
3rd Br
10′9″ x 11′10″
Ownership Details
Ownership
Taxes
Source
Listing Brokerage
For Sale Nearby
Sold Nearby

- 2450 Sq. Ft.
- 6
- 4

- 2,500 - 3,000 Sq. Ft.
- 6
- 4

- 4
- 3

- 6
- 4

- 5
- 4

- 1,100 - 1,500 Sq. Ft.
- 4
- 3

- 4
- 3

- 6
- 4
Listing information provided in part by the Toronto Regional Real Estate Board for personal, non-commercial use by viewers of this site and may not be reproduced or redistributed. Copyright © TRREB. All rights reserved.
Information is deemed reliable but is not guaranteed accurate by TRREB®. The information provided herein must only be used by consumers that have a bona fide interest in the purchase, sale, or lease of real estate.







