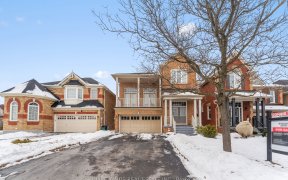
70 Stephensbrook Cir
Stephensbrook Cir, Stouffville, Whitchurch-Stouffville, ON, L4A 0G5



Amazing Opportunity For A Rarely Offered "Ravine" Walk-Out Lot Nestled On A Quiet Street! Sleek And Stylish This Move-In Ready Home Is Unmatched Featuring Hardwood Flooring Throughout, Open Concept Principal Rooms, A Formal Dining Area, Chef-Style Gourmet Kitchen, 2 Primary Bedroom Suites, 4 Additional Bedrooms, 6 Bathrooms, Beautiful...
Amazing Opportunity For A Rarely Offered "Ravine" Walk-Out Lot Nestled On A Quiet Street! Sleek And Stylish This Move-In Ready Home Is Unmatched Featuring Hardwood Flooring Throughout, Open Concept Principal Rooms, A Formal Dining Area, Chef-Style Gourmet Kitchen, 2 Primary Bedroom Suites, 4 Additional Bedrooms, 6 Bathrooms, Beautiful Vaulted Ceiling, Walk-Outs From Basement & Main Levels, An Attached 2 Car Garage, A Large Rec/Gym Room And So Much More! Enjoy Ravine Privacy Backing On To Beautiful Greenery! Steps To Parks, Oscar Peterson P.S, Water, Trails, And Dog Park. Minutes To Shopping, Grocery, Restaurants And Highway 404! See The Feature Sheet For A Full List Of Inclusions.
Property Details
Size
Parking
Build
Rooms
Foyer
5′5″ x 5′8″
Living
14′11″ x 23′5″
Dining
13′1″ x 14′11″
Kitchen
14′11″ x 23′5″
Breakfast
6′0″ x 6′4″
Prim Bdrm
11′8″ x 15′7″
Ownership Details
Ownership
Taxes
Source
Listing Brokerage
For Sale Nearby
Sold Nearby

- 6
- 5

- 6
- 6

- 3,000 - 3,500 Sq. Ft.
- 4
- 5

- 3,000 - 3,500 Sq. Ft.
- 6
- 5

- 3044 Sq. Ft.
- 4
- 5

- 4
- 3

- 4
- 3

- 4
- 3
Listing information provided in part by the Toronto Regional Real Estate Board for personal, non-commercial use by viewers of this site and may not be reproduced or redistributed. Copyright © TRREB. All rights reserved.
Information is deemed reliable but is not guaranteed accurate by TRREB®. The information provided herein must only be used by consumers that have a bona fide interest in the purchase, sale, or lease of real estate.







