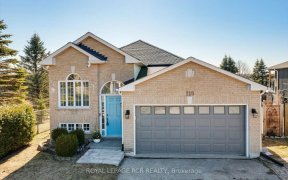


Don't miss this fantastic family home on sought after street in Mount Albert. 3 bedrooms plus an extra room upstairs that was added as a media room but could be converted to 4th bedroom, large Family room added to original floor plan with gas fireplace and walk out the stunning, private backyard with deck and in-ground pool (Pool is...
Don't miss this fantastic family home on sought after street in Mount Albert. 3 bedrooms plus an extra room upstairs that was added as a media room but could be converted to 4th bedroom, large Family room added to original floor plan with gas fireplace and walk out the stunning, private backyard with deck and in-ground pool (Pool is approx 4' deep throughout) perfect for your family to enjoy outdoor entertaining! Large kitchen with adjacent dining area with another walk-out to deck as well as living room and large foyer area. Rec room finished in basement. Gazebo in backyard included, built-in bookcases in rooms where applicable. chair lifts currently on both sets of stairs, can be removed or stay on closing.
Property Details
Size
Parking
Build
Heating & Cooling
Utilities
Rooms
Kitchen
21′3″ x 11′8″
Dining
8′8″ x 10′2″
Living
10′6″ x 14′8″
Family
-91′ x 17′5″
Prim Bdrm
16′10″ x 9′8″
2nd Br
9′10″ x 12′0″
Ownership Details
Ownership
Taxes
Source
Listing Brokerage
For Sale Nearby
Sold Nearby

- 3
- 2

- 3
- 2

- 4
- 3

- 2,000 - 2,500 Sq. Ft.
- 4
- 2

- 1,500 - 2,000 Sq. Ft.
- 4
- 3

- 4
- 3

- 4
- 3

- 3
- 2
Listing information provided in part by the Toronto Regional Real Estate Board for personal, non-commercial use by viewers of this site and may not be reproduced or redistributed. Copyright © TRREB. All rights reserved.
Information is deemed reliable but is not guaranteed accurate by TRREB®. The information provided herein must only be used by consumers that have a bona fide interest in the purchase, sale, or lease of real estate.








