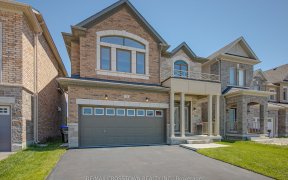
70 Riverview Rd
Riverview Rd, Rural New Tecumseth, New Tecumseth, ON, L9R 1R9



Beautifully Renovated Magazine Quality Finishes & Breathtaking Views Of Golf Course & Ravine - You Won't Find Another Like It In Green Briar. Kitchen Features Gorgeous Custom Maple Cabinets, Quartz Countertop W Stovetop And B/I Convention Oven & Microwave. Butlers Pantry Offers Luxury Factor W Custom Cabinets, Butcher Block Countertop,...
Beautifully Renovated Magazine Quality Finishes & Breathtaking Views Of Golf Course & Ravine - You Won't Find Another Like It In Green Briar. Kitchen Features Gorgeous Custom Maple Cabinets, Quartz Countertop W Stovetop And B/I Convention Oven & Microwave. Butlers Pantry Offers Luxury Factor W Custom Cabinets, Butcher Block Countertop, Sink & Laundry; The Perfect Area To Prep Food While Entertaining Guests. Open-Concept Livingroom Features A Soaring Ceiling W 3 Skylights & Gorgeous Gas Fireplace. 2 Large Windows Draw An Abundance Of Natural Light And Showcase Gorgeous Views. The Dining Room Is Spacious With Walkout To Deck, Extending Your Entertaining Area To Have Your Entire Family Over For Special Occasions And Holidays. Hickory Hardwood Throughout Main Floor & 7.5" Baseboards. Stunning Primary Suite W Loft & Den With W/O To Deck. 5-Piece Ensuite Is Tranquil With Spa Finishes. Walk-In Shower W Marble Top, Shiplap Wrapped Bathtub & Heated Floors. Double Sink Vanity & W/I Closet. Fully Finished Basement With Walk Out To Yard. Livingroom W Fireplace, Den/Bedroom & 3-Piece Bathroom. Book A Showing, You Won't Be Disappointed.
Property Details
Size
Parking
Build
Rooms
Kitchen
8′4″ x 11′5″
Breakfast
6′7″ x 8′4″
Dining
8′4″ x 13′11″
Living
10′1″ x 24′2″
Pantry
5′3″ x 8′7″
Prim Bdrm
11′4″ x 14′1″
Ownership Details
Ownership
Condo Policies
Taxes
Condo Fee
Source
Listing Brokerage
For Sale Nearby
Sold Nearby

- 1
- 2

- 1,000 - 1,199 Sq. Ft.
- 1
- 2

- 1,200 - 1,399 Sq. Ft.
- 2
- 2

- 1
- 2

- 1
- 3

- 1
- 2

- 1
- 2

- 1
- 2
Listing information provided in part by the Toronto Regional Real Estate Board for personal, non-commercial use by viewers of this site and may not be reproduced or redistributed. Copyright © TRREB. All rights reserved.
Information is deemed reliable but is not guaranteed accurate by TRREB®. The information provided herein must only be used by consumers that have a bona fide interest in the purchase, sale, or lease of real estate.







