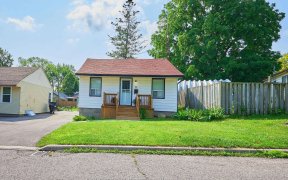


Legal Duplex/Accessory Apartment! Sought After Central Ajax Location Close To All Amenities, Hwy. 401, Go Station, Durham Centre! Spacious, Bright & Open Floor Plan Featuring Main Level With Hardwood Floors, Crown Moulding & Pot Lights! Family Size Kitchen With Under Cabinet Lighting, Gas Stove & Walk-Out To Large Deck, Fully Fenced...
Legal Duplex/Accessory Apartment! Sought After Central Ajax Location Close To All Amenities, Hwy. 401, Go Station, Durham Centre! Spacious, Bright & Open Floor Plan Featuring Main Level With Hardwood Floors, Crown Moulding & Pot Lights! Family Size Kitchen With Under Cabinet Lighting, Gas Stove & Walk-Out To Large Deck, Fully Fenced Premium Corner Lot! French Doors Leading To Both Family & Living Rooms, Family Room With Wood Burning Fireplace! Primary Bedroom Offers His & Her Closets, Ensuite Bath With Marble Accent Wall & Jacuzzi Tub! Main & Second Level Freshly Painted, Second Level New Broadloom! Walk to Parks, Schools, Shops & Place Of Worship! Offers Easy Access To Public Transit! Separate Entrance To Legal Apartment With Above Grade Windows!
Property Details
Size
Parking
Build
Heating & Cooling
Utilities
Rooms
Living
10′6″ x 14′1″
Dining
10′0″ x 11′7″
Kitchen
9′2″ x 16′8″
Breakfast
9′2″ x 16′8″
Family
11′3″ x 15′5″
Prim Bdrm
11′1″ x 18′0″
Ownership Details
Ownership
Taxes
Source
Listing Brokerage
For Sale Nearby
Sold Nearby

- 4
- 3

- 5
- 4

- 4
- 3

- 3
- 3

- 3
- 4

- 2,000 - 2,500 Sq. Ft.
- 5
- 4

- 4
- 3

- 4
- 3
Listing information provided in part by the Toronto Regional Real Estate Board for personal, non-commercial use by viewers of this site and may not be reproduced or redistributed. Copyright © TRREB. All rights reserved.
Information is deemed reliable but is not guaranteed accurate by TRREB®. The information provided herein must only be used by consumers that have a bona fide interest in the purchase, sale, or lease of real estate.








