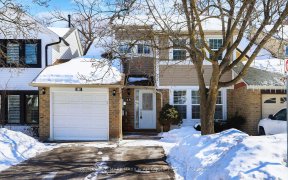


PRIME LOCATION! GORGEOUS TOWNHOME IN THE HEART OF AURORA. FRESHLY RENOVATED, SMOOTH CEILING. NEW STAINLESS STEEL FRIDGE, STOVE & DISHWASHER. RENOVATED STAIRS. NEW LIGHT FIXTURES. NEW JELD-WEN WINDOWS. NEW VINYL FLOORING (COMMERCIAL GRADE). CLOSE DISTANCE TO SCHOOLS, SHOPPING, AMENITIES & TRANSPORTATION. 2 DOORS FROM PARK. INTERIOR ACCESS...
PRIME LOCATION! GORGEOUS TOWNHOME IN THE HEART OF AURORA. FRESHLY RENOVATED, SMOOTH CEILING. NEW STAINLESS STEEL FRIDGE, STOVE & DISHWASHER. RENOVATED STAIRS. NEW LIGHT FIXTURES. NEW JELD-WEN WINDOWS. NEW VINYL FLOORING (COMMERCIAL GRADE). CLOSE DISTANCE TO SCHOOLS, SHOPPING, AMENITIES & TRANSPORTATION. 2 DOORS FROM PARK. INTERIOR ACCESS TO GARAGE.
Property Details
Size
Parking
Condo
Condo Amenities
Build
Heating & Cooling
Rooms
Living
11′8″ x 17′9″
Dining
11′8″ x 17′9″
Kitchen
18′8″ x 10′11″
Prim Bdrm
10′6″ x 11′8″
2nd Br
9′1″ x 12′0″
3rd Br
7′10″ x 10′0″
Ownership Details
Ownership
Condo Policies
Taxes
Condo Fee
Source
Listing Brokerage
For Sale Nearby
Sold Nearby

- 1,400 - 1,599 Sq. Ft.
- 3
- 2

- 3
- 2

- 3
- 2

- 3
- 2

- 3
- 2

- 3
- 2

- 1,200 - 1,399 Sq. Ft.
- 3
- 1

- 3
- 2
Listing information provided in part by the Toronto Regional Real Estate Board for personal, non-commercial use by viewers of this site and may not be reproduced or redistributed. Copyright © TRREB. All rights reserved.
Information is deemed reliable but is not guaranteed accurate by TRREB®. The information provided herein must only be used by consumers that have a bona fide interest in the purchase, sale, or lease of real estate.








