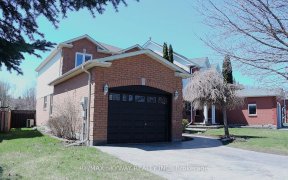
70 McFeeters Crescent
McFeeters Crescent, Bowmanville, Clarington, ON, L1C 4Y5



Situated minutes from Bowmanville's charming downtown, this inviting, executive home offers a perfect blend of modern comfort and serene living. Boasting two well-appointed bedrooms-one with ensuite and walk through closet- and 2.5 bathrooms, the residence features a newly renovated, spacious kitchen with contemporary finishes and ample...
Situated minutes from Bowmanville's charming downtown, this inviting, executive home offers a perfect blend of modern comfort and serene living. Boasting two well-appointed bedrooms-one with ensuite and walk through closet- and 2.5 bathrooms, the residence features a newly renovated, spacious kitchen with contemporary finishes and ample counter space, ideal for culinary enthusiasts. The separate dining room provides a stylish space for gatherings, while the finished basement, complete with a walkout, extends the living area and opens to a tranquil backyard retreat. Located less than 1.5 hours from the picturesque Prince Edward County, just over an hour from the bustling heart of downtown Toronto, and in close proximity to the scenic Rice Lake and numerous other natural attractions, this home is perfectly situated for both convenience and relaxation. Whether you're looking to explore nearby nature or enjoy the local amenities, this property offers a harmonious balance of urban accessibility and peaceful retreat.
Property Details
Size
Parking
Build
Heating & Cooling
Utilities
Rooms
Breakfast
10′4″ x 9′10″
Kitchen
11′10″ x 11′1″
Dining
11′8″ x 10′6″
Living
18′6″ x 10′8″
Prim Bdrm
16′6″ x 10′11″
Bathroom
5′1″ x 7′10″
Ownership Details
Ownership
Taxes
Source
Listing Brokerage
For Sale Nearby
Sold Nearby

- 1,100 - 1,500 Sq. Ft.
- 2
- 3

- 2000 Sq. Ft.
- 4
- 3

- 2
- 2

- 2
- 1

- 3
- 3

- 2
- 2

- 1,500 - 2,000 Sq. Ft.
- 3
- 2

- 3
- 2
Listing information provided in part by the Toronto Regional Real Estate Board for personal, non-commercial use by viewers of this site and may not be reproduced or redistributed. Copyright © TRREB. All rights reserved.
Information is deemed reliable but is not guaranteed accurate by TRREB®. The information provided herein must only be used by consumers that have a bona fide interest in the purchase, sale, or lease of real estate.







