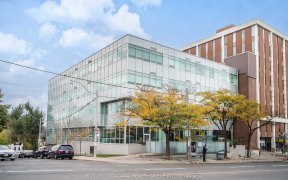


Detached Turnkey Family Home Situated Close To Bayview/Eglinton And The Near Complete Lrt. Impeccably Maintained, Traditional Main & Upper With An Updated Well Planned Kitchen. Spacious Bedrooms With Ample Closet Space & Renovated Bath. No Expenses Spared In The Recent Renovation Of The Lower Level. High Ceiling, Heated Floors, Built-In...
Detached Turnkey Family Home Situated Close To Bayview/Eglinton And The Near Complete Lrt. Impeccably Maintained, Traditional Main & Upper With An Updated Well Planned Kitchen. Spacious Bedrooms With Ample Closet Space & Renovated Bath. No Expenses Spared In The Recent Renovation Of The Lower Level. High Ceiling, Heated Floors, Built-In Storage Makes For The Perfect Family Room. Renovated 4Piece Bath & An Incredible Laundry Room With Storage Cabinets, Quartz Counters & Bonus Workspace. Separate Side Access To The Mutual Drive, Back Garden & Garage. Maurice Cody School District, Walk To Bayview Shops On A Traffic Calm Street.
Property Details
Size
Parking
Build
Heating & Cooling
Utilities
Rooms
Foyer
5′9″ x 7′10″
Living
15′10″ x 12′5″
Dining
12′4″ x 9′3″
Kitchen
10′7″ x 8′11″
Prim Bdrm
10′9″ x 11′11″
2nd Br
9′2″ x 13′1″
Ownership Details
Ownership
Taxes
Source
Listing Brokerage
For Sale Nearby
Sold Nearby

- 3
- 2

- 3
- 3

- 3
- 2

- 5
- 4

- 5
- 5

- 2,500 - 3,000 Sq. Ft.
- 4
- 4

- 2,000 - 2,249 Sq. Ft.
- 4
- 3

- 3
- 3
Listing information provided in part by the Toronto Regional Real Estate Board for personal, non-commercial use by viewers of this site and may not be reproduced or redistributed. Copyright © TRREB. All rights reserved.
Information is deemed reliable but is not guaranteed accurate by TRREB®. The information provided herein must only be used by consumers that have a bona fide interest in the purchase, sale, or lease of real estate.








