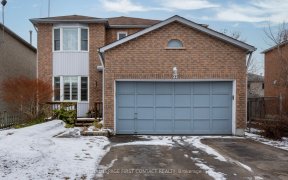


Internet Remarks: WELL MAINTAINED FAMILY HOME BACKING ONTO A PARK. FEAT.: GLEAMING HARDWOOD FLRS & CERAMICS ON MAIN FLOOR, NEWER CARPET ON THE 2ND LEVEL, SKY LIGHT, INSIDE ENTRANCE FROM GARAGE TO MUD ROOM, A/C, 12X9(FT) WOOD DECK & KIDS PLAYHOUSE, FULLY FENCED BACK YARD. RECENT UPGRADES: ROOF(2012), GAS FURNACE(2011), WATER HEATER(2012)....
Internet Remarks: WELL MAINTAINED FAMILY HOME BACKING ONTO A PARK. FEAT.: GLEAMING HARDWOOD FLRS & CERAMICS ON MAIN FLOOR, NEWER CARPET ON THE 2ND LEVEL, SKY LIGHT, INSIDE ENTRANCE FROM GARAGE TO MUD ROOM, A/C, 12X9(FT) WOOD DECK & KIDS PLAYHOUSE, FULLY FENCED BACK YARD. RECENT UPGRADES: ROOF(2012), GAS FURNACE(2011), WATER HEATER(2012). LOCATED WITHIN WALKING DISTANCE OF GROCERY STORE, PLAZA, HOSPITAL, BUS ROUTE AND JOHNSON BEACH., AreaSqFt: 1098, Finished AreaSqFt: 1249, Finished AreaSqM: 116.036, Property Size: -1/2A, Features: Floors - Ceramic,Floors Hardwood,,
Property Details
Size
Build
Utilities
Rooms
Bathroom
Bathroom
Kitchen
7′5″ x 15′0″
Prim Bdrm
11′0″ x 14′0″
Bathroom
Bathroom
Br
8′11″ x 9′11″
Br
8′10″ x 10′11″
Ownership Details
Ownership
Taxes
Source
Listing Brokerage
For Sale Nearby
Sold Nearby

- 3
- 2

- 3
- 2

- 3
- 2

- 3
- 2

- 4
- 3

- 4
- 3

- 3
- 2

- 1,100 - 1,500 Sq. Ft.
- 3
- 2
Listing information provided in part by the Toronto Regional Real Estate Board for personal, non-commercial use by viewers of this site and may not be reproduced or redistributed. Copyright © TRREB. All rights reserved.
Information is deemed reliable but is not guaranteed accurate by TRREB®. The information provided herein must only be used by consumers that have a bona fide interest in the purchase, sale, or lease of real estate.








