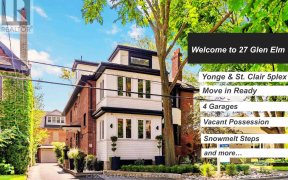


Deer Park Dream Home. Stroll To The Shops & Restaurants Of Yonge & St Clair. Steps To Subway, UCC & Beltline Trail. Over 5,000 Square Feet On Four Levels, With An Elevator. Functional Well Laid Out Floor Plan Is Perfect For Entertaining. Gather Around The Spacious Center Island In The Custom Bellini Chefs Kitchen & Savour A Bottle Of Wine...
Deer Park Dream Home. Stroll To The Shops & Restaurants Of Yonge & St Clair. Steps To Subway, UCC & Beltline Trail. Over 5,000 Square Feet On Four Levels, With An Elevator. Functional Well Laid Out Floor Plan Is Perfect For Entertaining. Gather Around The Spacious Center Island In The Custom Bellini Chefs Kitchen & Savour A Bottle Of Wine From The Wine Cellar Smartly Located On The Main Level. Summer Nights Are Enjoyed In The Serene Lushly Landscaped Private Backyard Oasis With Pergola & Sunken Fire Pit. Coach House Offers A Wet Bar & 3Pc Bath, Perfect Home Office, Gym, Or Guest Suite. The garage Has Tandem Parking & Slat Storage System EV charger, additional Two Parking Spaces In The Private Drive. New Roof by Alpine. Newly Redone Roof By Alpin Roofing 10 Year transferable Warrenty. The Lot Size Is Irregular
Property Details
Size
Parking
Build
Heating & Cooling
Utilities
Rooms
Family
16′11″ x 21′3″
Dining
11′7″ x 17′7″
Kitchen
18′0″ x 19′9″
Prim Bdrm
18′2″ x 19′9″
Office
9′10″ x 11′10″
2nd Br
11′10″ x 19′9″
Ownership Details
Ownership
Taxes
Source
Listing Brokerage
For Sale Nearby
Sold Nearby

- 4
- 7

- 5000 Sq. Ft.
- 4
- 7

- 3,500 - 5,000 Sq. Ft.
- 4
- 6

- 4
- 4

- 4200 Sq. Ft.
- 6
- 6

- 3
- 3

- 1,500 - 2,000 Sq. Ft.
- 3
- 4

- 1
- 1
Listing information provided in part by the Toronto Regional Real Estate Board for personal, non-commercial use by viewers of this site and may not be reproduced or redistributed. Copyright © TRREB. All rights reserved.
Information is deemed reliable but is not guaranteed accurate by TRREB®. The information provided herein must only be used by consumers that have a bona fide interest in the purchase, sale, or lease of real estate.








