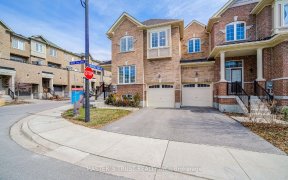
70 Dundonald Trail
Dundonald Trail, Newmarket, Newmarket, ON, L3Y 0E1



Immaculate 2-Storey Townhome By Andrin In High Demand Glenway Community. Lots Of Upgrades With Modern Touches. Great Layout With 3 Bedrooms & 3 Washrooms. 9Ft Soaring Ceilings And Laminate Hardwood Floors On Main, Upgraded Staircase W/ Wrought Iron Spindles, Highly Desired 2nd Floor Laundry, Large Master Bedroom With 5 Pc Ensuite & Huge...
Immaculate 2-Storey Townhome By Andrin In High Demand Glenway Community. Lots Of Upgrades With Modern Touches. Great Layout With 3 Bedrooms & 3 Washrooms. 9Ft Soaring Ceilings And Laminate Hardwood Floors On Main, Upgraded Staircase W/ Wrought Iron Spindles, Highly Desired 2nd Floor Laundry, Large Master Bedroom With 5 Pc Ensuite & Huge Walk-In Closet. Modern Kitchen W/Granite Countertops & Stainless Steel Appliances. Direct-Access Garage. Clear Open View In The Rear For Added Privacy. Backs On To Expansive Yards Of Multi-Million Dollar Detached Homes. Steps To Upper Canada Mall, Bus Terminal And Go Train Station. Close To Parks, Schools & All Amenities On Yonge.
Property Details
Size
Parking
Build
Rooms
Dining
26′8″ x 10′4″
Family
10′3″ x 10′4″
Kitchen
8′11″ x 8′0″
Breakfast
9′1″ x 8′0″
Prim Bdrm
16′0″ x 12′2″
2nd Br
10′0″ x 8′11″
Ownership Details
Ownership
Taxes
Source
Listing Brokerage
For Sale Nearby
Sold Nearby

- 3,500 - 5,000 Sq. Ft.
- 5
- 5

- 3,500 - 5,000 Sq. Ft.
- 5
- 5

- 1,500 - 2,000 Sq. Ft.
- 3
- 3

- 3,500 - 5,000 Sq. Ft.
- 4
- 5

- 1,500 - 2,000 Sq. Ft.
- 4
- 3

- 1,500 - 2,000 Sq. Ft.
- 3
- 3

- 1,500 - 2,000 Sq. Ft.
- 4
- 4

- 1,500 - 2,000 Sq. Ft.
- 3
- 3
Listing information provided in part by the Toronto Regional Real Estate Board for personal, non-commercial use by viewers of this site and may not be reproduced or redistributed. Copyright © TRREB. All rights reserved.
Information is deemed reliable but is not guaranteed accurate by TRREB®. The information provided herein must only be used by consumers that have a bona fide interest in the purchase, sale, or lease of real estate.







