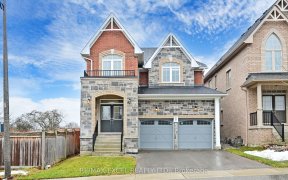
70 David Willson Trail
David Willson Trail, Sharon, East Gwillimbury, ON, L0G 1V0



Located In The Heart Of The Prestigious "Sharon Country Estates." Minutes To 404 + Go Station Modern 4 Bedroom Bungaloft 9 Foot Ceilings, Beautiful Hardwood On Main Level, Spacious Family Room With Fireplace , W/O To Huge Back Yard With Salt Water Pool (Approx 40X20 Ft)!! Large Dining Room, Open Concept Living Room, Big Master Bedroom...
Located In The Heart Of The Prestigious "Sharon Country Estates." Minutes To 404 + Go Station Modern 4 Bedroom Bungaloft 9 Foot Ceilings, Beautiful Hardwood On Main Level, Spacious Family Room With Fireplace , W/O To Huge Back Yard With Salt Water Pool (Approx 40X20 Ft)!! Large Dining Room, Open Concept Living Room, Big Master Bedroom W/Full En-Suite! Finished Basement With Huge Rec Room, Bedroom And Full Washroom. Huge Lot, 4600 Sq Ft Of Living Space! Elf's, Humidifier, Water Softener, Fridge, Stove, B/I D/W, Washer, Dryer, Inground Salt Water Pool + Including Heat Pump. Check Out 3D Tour In Link. Excludes Fridge In Garage And All Tenant Belongs Including Some Light Fixture
Property Details
Size
Parking
Rooms
Living
12′11″ x 17′11″
Dining
10′4″ x 13′10″
Kitchen
12′2″ x 13′11″
Breakfast
9′9″ x 13′11″
Family
12′11″ x 17′11″
Prim Bdrm
12′10″ x 17′11″
Ownership Details
Ownership
Taxes
Source
Listing Brokerage
For Sale Nearby
Sold Nearby

- 2,500 - 3,000 Sq. Ft.
- 4
- 4

- 4
- 4

- 6
- 5

- 4
- 4

- 2,500 - 3,000 Sq. Ft.
- 3
- 4

- 4
- 3

- 4
- 4

- 3,000 - 3,500 Sq. Ft.
- 6
- 6
Listing information provided in part by the Toronto Regional Real Estate Board for personal, non-commercial use by viewers of this site and may not be reproduced or redistributed. Copyright © TRREB. All rights reserved.
Information is deemed reliable but is not guaranteed accurate by TRREB®. The information provided herein must only be used by consumers that have a bona fide interest in the purchase, sale, or lease of real estate.







