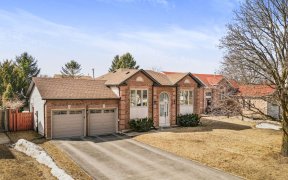


Well maintained family home, fully finished top to bottom, on oversized lot. Charming covered porch leads into spacious foyer and main level featuring gorgeous kitchen with granite counters and ample cabinets with walkout to fenced yard with gate wide enough to gain access for any vehicle or toy. Cozy fireplace in living room, family room...
Well maintained family home, fully finished top to bottom, on oversized lot. Charming covered porch leads into spacious foyer and main level featuring gorgeous kitchen with granite counters and ample cabinets with walkout to fenced yard with gate wide enough to gain access for any vehicle or toy. Cozy fireplace in living room, family room and hardwood floors. Second level includes 3 great sized bedrooms, primary bedroom with walk-in closet and full ensuite. Basement is finished with 4th bedroom, massive rec room, laundry and extra space for storage. Stunning landscaped yard front to back, with incredible deck with screened in porch, gas hook-up for BBQ, sand point to save on water with in-ground sprinklers, elevated gardens and patio, the ideal entertaining spot for friends and family. Upgraded Lenox heating and air conditioning. Wifi Nest controls heating, cooling and sprinklers. Roof 2021.
Property Details
Size
Parking
Build
Heating & Cooling
Utilities
Rooms
Office
12′2″ x 10′9″
Kitchen
10′9″ x 9′5″
Family
17′9″ x 10′10″
Bathroom
9′0″ x 5′5″
Prim Bdrm
16′0″ x 10′11″
Br
12′8″ x 8′7″
Ownership Details
Ownership
Taxes
Source
Listing Brokerage
For Sale Nearby
Sold Nearby

- 1,500 - 2,000 Sq. Ft.
- 4
- 3

- 4
- 3

- 4
- 3

- 4
- 3

- 3
- 2

- 4
- 3

- 4
- 2

- 4
- 2
Listing information provided in part by the Toronto Regional Real Estate Board for personal, non-commercial use by viewers of this site and may not be reproduced or redistributed. Copyright © TRREB. All rights reserved.
Information is deemed reliable but is not guaranteed accurate by TRREB®. The information provided herein must only be used by consumers that have a bona fide interest in the purchase, sale, or lease of real estate.








