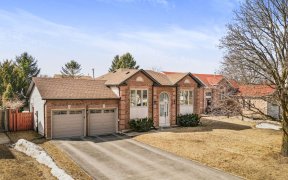


Fully Fin Top To Bottom, On Oversized Lot. Covered Porch Leads To Spacious Foyer & Mn Level Featuring Kitchen W/Granite Counters & Ample Cabinets With W/O To Fenced Yard W/Wide Gate For Access W/Vehicle Or Toy. Fireplace In Liv Rm, Fam Rm & Hardwood Flrs. 2nd Level Incls 3 Great Sized Bdrms, Primary With W/I Closet & Full Ensuite. Bsmt...
Fully Fin Top To Bottom, On Oversized Lot. Covered Porch Leads To Spacious Foyer & Mn Level Featuring Kitchen W/Granite Counters & Ample Cabinets With W/O To Fenced Yard W/Wide Gate For Access W/Vehicle Or Toy. Fireplace In Liv Rm, Fam Rm & Hardwood Flrs. 2nd Level Incls 3 Great Sized Bdrms, Primary With W/I Closet & Full Ensuite. Bsmt W/4th Bdrm, Rec Rm, Laundry & Space For Storage. Landscaped Yard W/Deck, Screened-In Porch, Gas Hook-Up For Bbq, Sand Point To Save On Water W/In-Ground Sprinklers, Elevated Gardens & Patio. Upgraded Lenox Heating & A/C. Wifi Nest Controls Heating, Cooling & Sprinklers. Roof 2021. Incls: Dw, Fr/St, Wa/Dr, Mw, Gardo.
Property Details
Size
Parking
Build
Rooms
Office
5′5″ x 9′6″
Kitchen
8′11″ x 17′3″
Family
10′11″ x 17′5″
Living
21′1″ x 10′4″
Prim Bdrm
16′0″ x 10′11″
Br
8′11″ x 10′0″
Ownership Details
Ownership
Taxes
Source
Listing Brokerage
For Sale Nearby
Sold Nearby

- 4
- 3

- 4
- 3

- 4
- 3

- 4
- 3

- 3
- 2

- 4
- 3

- 4
- 2

- 4
- 2
Listing information provided in part by the Toronto Regional Real Estate Board for personal, non-commercial use by viewers of this site and may not be reproduced or redistributed. Copyright © TRREB. All rights reserved.
Information is deemed reliable but is not guaranteed accurate by TRREB®. The information provided herein must only be used by consumers that have a bona fide interest in the purchase, sale, or lease of real estate.








