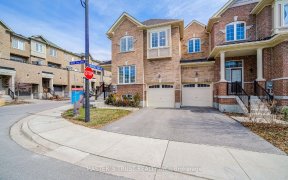


Desirable Home In Prestigious Glenway Estates Neighbourhood Of Newmarket. This Luxurious Home Boasts Top-Of-The-Line Finishes Throughout, Including 10 Ft Ceilings On The Main Level And 9 Ft Upstairs. Featuring Four Bedrooms Plus A Loft, Hardwood Floors, Open Concept Kitchen With Plenty Of Storage Space And Connects Seamlessly To A...
Desirable Home In Prestigious Glenway Estates Neighbourhood Of Newmarket. This Luxurious Home Boasts Top-Of-The-Line Finishes Throughout, Including 10 Ft Ceilings On The Main Level And 9 Ft Upstairs. Featuring Four Bedrooms Plus A Loft, Hardwood Floors, Open Concept Kitchen With Plenty Of Storage Space And Connects Seamlessly To A Sun-Filled Family/Living Room. The Fully Finished Basement Features Wall-To-Wall Mirrors, Creating The Ideal Space For Fitness/Yoga Enthusiasts. Step Outside Into Your Private Oasis Where Hundreds Of Thousands Have Been Spent On Landscaping (Completed In 2022), Interlock Pathways, Maintenance-Free Composite Decking & Mini-Golf Green! Located Just Minutes Away From Top-Ranked Schools Like Huron Heights Secondary School As Well As Amenities Such As Upper Canada Mall And Southlake Regional Health Centre - This Stunning Property Has It All!
Property Details
Size
Parking
Build
Heating & Cooling
Utilities
Rooms
Dining
16′0″ x 10′11″
Kitchen
Kitchen
Living
10′11″ x 18′12″
Family
14′10″ x 15′11″
Office
11′6″ x 10′10″
Br
18′7″ x 14′11″
Ownership Details
Ownership
Taxes
Source
Listing Brokerage
For Sale Nearby
Sold Nearby

- 3,500 - 5,000 Sq. Ft.
- 5
- 5

- 3,500 - 5,000 Sq. Ft.
- 5
- 5

- 3,500 - 5,000 Sq. Ft.
- 5
- 5

- 1,500 - 2,000 Sq. Ft.
- 3
- 3

- 1,500 - 2,000 Sq. Ft.
- 3
- 3

- 1,500 - 2,000 Sq. Ft.
- 4
- 3

- 3,500 - 5,000 Sq. Ft.
- 4
- 4

- 3,500 - 5,000 Sq. Ft.
- 4
- 5
Listing information provided in part by the Toronto Regional Real Estate Board for personal, non-commercial use by viewers of this site and may not be reproduced or redistributed. Copyright © TRREB. All rights reserved.
Information is deemed reliable but is not guaranteed accurate by TRREB®. The information provided herein must only be used by consumers that have a bona fide interest in the purchase, sale, or lease of real estate.








