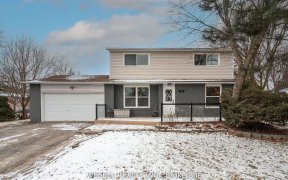


SOLD FIRM Awaiting Cheque. This stunning property sits elegantly on a premium 71x107 ft corner lot, tastefully renovated to embrace a modern open-concept layout that blends space and natural light. The separate family room has a gas fireplace, adds warmth to the living space. Renovated kitchen W/quartz countertops, S/S appliances and side...
SOLD FIRM Awaiting Cheque. This stunning property sits elegantly on a premium 71x107 ft corner lot, tastefully renovated to embrace a modern open-concept layout that blends space and natural light. The separate family room has a gas fireplace, adds warmth to the living space. Renovated kitchen W/quartz countertops, S/S appliances and side island. 4 generous sized bedrooms upstairs. The walk-out basement offers the opportunity to generate potential income with two distinct units, potentially yielding $3,000 monthly. This supplementary income stream can be a considerable asset to your investment. The expansive yard offers room for gardening, recreation, or the creation of your very own outdoor haven.
Property Details
Size
Parking
Build
Heating & Cooling
Utilities
Rooms
Living
15′9″ x 23′7″
Dining
15′9″ x 23′7″
Kitchen
13′5″ x 19′0″
Family
Family Room
Prim Bdrm
11′4″ x 13′10″
2nd Br
10′4″ x 11′0″
Ownership Details
Ownership
Taxes
Source
Listing Brokerage
For Sale Nearby
Sold Nearby

- 4
- 2

- 5
- 3

- 1,500 - 2,000 Sq. Ft.
- 4
- 2

- 5
- 3

- 1893 Sq. Ft.
- 4
- 3

- 4
- 2

- 4
- 2

- 1,100 - 1,500 Sq. Ft.
- 4
- 2
Listing information provided in part by the Toronto Regional Real Estate Board for personal, non-commercial use by viewers of this site and may not be reproduced or redistributed. Copyright © TRREB. All rights reserved.
Information is deemed reliable but is not guaranteed accurate by TRREB®. The information provided herein must only be used by consumers that have a bona fide interest in the purchase, sale, or lease of real estate.








